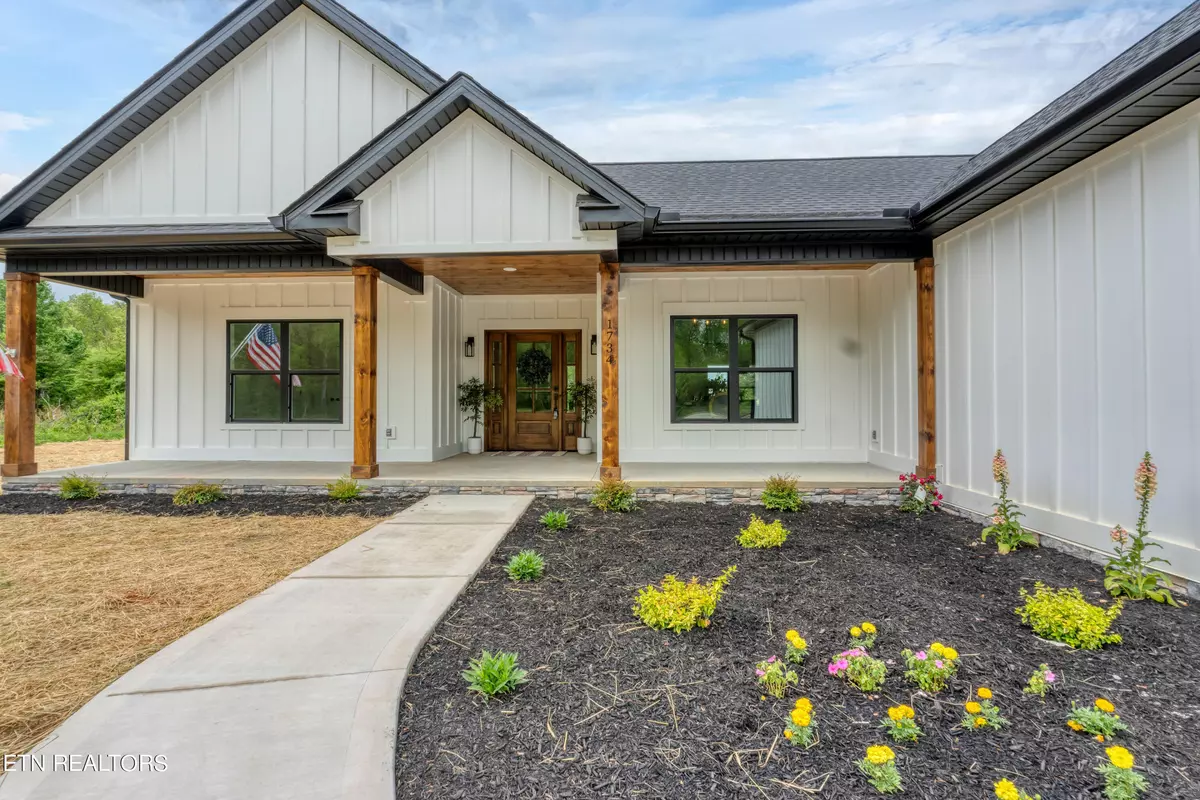$542,500
$549,900
1.3%For more information regarding the value of a property, please contact us for a free consultation.
1734 Jeffries Hollow Rd Seymour, TN 37865
3 Beds
3 Baths
2,025 SqFt
Key Details
Sold Price $542,500
Property Type Single Family Home
Sub Type Residential
Listing Status Sold
Purchase Type For Sale
Square Footage 2,025 sqft
Price per Sqft $267
Subdivision Whaley Farms
MLS Listing ID 1260172
Sold Date 05/24/24
Style Traditional
Bedrooms 3
Full Baths 2
Half Baths 1
Originating Board East Tennessee REALTORS® MLS
Year Built 2024
Lot Size 0.750 Acres
Acres 0.75
Property Description
BRAND NEW CONSTRUCTION in Blount County! This home has been custom designed with modern finishes. There are vaulted ceilings in the main living area with 9 foot ceilings throughout the rest of the home. Green kitchen cabinetry with under cabinet lighting, custom closet shelving, tile backsplash and gold hardware, a 9 foot kitchen island with a granite undermount sink, LVP flooring throughout, solid surface countertops with butcherblock in the laundry room, a tiled guest shower surround and a large tile walk-in master shower with a beautiful glass shower door, fans in all bedrooms w/ remotes, can lighting galore, a gas fireplace, professional landscaping, hardy board and batten siding, and a covered front porch and back patio. All sitting on 3/4 an acre with seasonal mountain views. Only 10 minutes to Seymour shopping, 18 minutes to the Blount County courthouse, 25 minutes to Pigeon Forge, and 36 minutes to Dollywood. Location! Location! Location! (Taxes to be determined)
Location
State TN
County Blount County - 28
Area 0.75
Rooms
Other Rooms LaundryUtility, Extra Storage, Mstr Bedroom Main Level, Split Bedroom
Basement Slab
Dining Room Eat-in Kitchen, Formal Dining Area
Interior
Interior Features Cathedral Ceiling(s), Island in Kitchen, Pantry, Walk-In Closet(s), Eat-in Kitchen
Heating Central, Propane, Electric
Cooling Central Cooling, Ceiling Fan(s)
Flooring Vinyl
Fireplaces Number 1
Fireplaces Type Ventless, Gas Log
Appliance Dishwasher, Microwave, Range, Self Cleaning Oven, Smoke Detector
Heat Source Central, Propane, Electric
Laundry true
Exterior
Exterior Feature Windows - Vinyl, Windows - Insulated, Patio, Porch - Covered, Prof Landscaped
Parking Features Garage Door Opener, Designated Parking, Attached, Main Level
Garage Spaces 2.0
Garage Description Attached, Garage Door Opener, Main Level, Designated Parking, Attached
View Country Setting, Seasonal Mountain
Porch true
Total Parking Spaces 2
Garage Yes
Building
Lot Description Level
Faces From Downtown Maryville (E Broadway), turn R on Washington St, in 5.2 miles turn L onto Tuckaleechee Pike, in 6.9 miles the home is on your L.
Sewer Septic Tank
Water Public
Architectural Style Traditional
Structure Type Fiber Cement,Frame
Others
Restrictions Yes
Tax ID 22.09
Energy Description Electric, Propane
Read Less
Want to know what your home might be worth? Contact us for a FREE valuation!

Our team is ready to help you sell your home for the highest possible price ASAP






