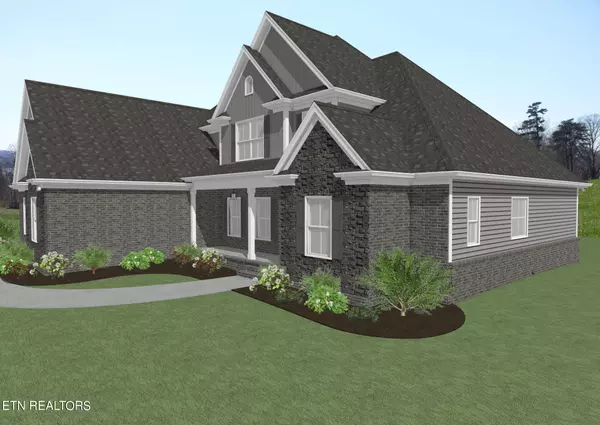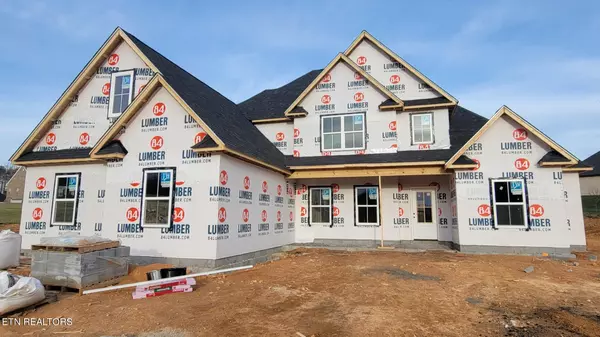$649,900
$649,900
For more information regarding the value of a property, please contact us for a free consultation.
403 Cummings CT Morristown, TN 37814
4 Beds
4 Baths
2,573 SqFt
Key Details
Sold Price $649,900
Property Type Single Family Home
Sub Type Residential
Listing Status Sold
Purchase Type For Sale
Square Footage 2,573 sqft
Price per Sqft $252
Subdivision Hampton West
MLS Listing ID 1249281
Sold Date 05/30/24
Style Contemporary
Bedrooms 4
Full Baths 3
Half Baths 1
HOA Fees $16/ann
Originating Board East Tennessee REALTORS® MLS
Year Built 2024
Lot Size 0.490 Acres
Acres 0.49
Lot Dimensions Irrigular
Property Description
Available for May 2024 occupancy: The Hannah Plan at Hampton West by Lee Stone Custom Homes. This contemporary 4 bed, 3.5 bath home features a primary suite on the main level, 3 bedrooms upstairs, a two-story great room with a gas fireplace, and 9' ceilings with crown molding. The kitchen boasts a large island and stainless steel appliances. Highlights include hardwood flooring, a ceramic tile shower in the primary bath, an energy-efficient 4-zone heat pump, and LED lighting. The exterior features stone, brick, vinyl siding, and covered porches, set on a spacious lot with landscaped frontage and scenic views. To see photos of our recently finished homes with similar finishes visit our Lee Stone Custom Homes Facebook page. This home sits on a large, level lot in one of Morristown's nicest neighborhoods, Hampton West, with its grand, landscaped entrance and large sparkling pond with a central fountain and charming footbridge. Its location couldn't be better with its restaurants, shopping, and entertainment within walking distance. Morristown, TN, nestled between The Great Smoky and Clinch Mountains and Cherokee and Douglas Lakes, has excellent schools, bountiful employment opportunities, and a low cost of living, including no state taxes. The friendly residents of Morristown welcome you with open arms!
Location
State TN
County Hamblen County - 38
Area 0.49
Rooms
Other Rooms LaundryUtility, Extra Storage, Office, Breakfast Room, Great Room, Mstr Bedroom Main Level
Basement None
Dining Room Breakfast Room
Interior
Interior Features Cathedral Ceiling(s), Island in Kitchen, Pantry, Walk-In Closet(s)
Heating Central, Forced Air, Heat Pump, Zoned, Electric
Cooling Central Cooling, Ceiling Fan(s), Zoned
Flooring Carpet, Hardwood, Tile
Fireplaces Number 1
Fireplaces Type Gas, Insert, Ventless
Appliance Dishwasher, Disposal, Microwave, Range, Smoke Detector
Heat Source Central, Forced Air, Heat Pump, Zoned, Electric
Laundry true
Exterior
Exterior Feature Windows - Vinyl, Porch - Covered, Balcony
Parking Features Garage Door Opener, Attached, Side/Rear Entry, Main Level, Off-Street Parking
Garage Spaces 3.0
Garage Description Attached, SideRear Entry, Garage Door Opener, Main Level, Off-Street Parking, Attached
Amenities Available Other
View Mountain View
Total Parking Spaces 3
Garage Yes
Building
Lot Description Irregular Lot, Rolling Slope
Faces Hampton West Blvd Berkeley Dr Cumming Ct
Sewer Public Sewer
Water Public
Architectural Style Contemporary
Structure Type Stone,Vinyl Siding,Brick
Schools
Middle Schools West View
High Schools Morristown West
Others
HOA Fee Include Grounds Maintenance
Restrictions Yes
Tax ID 040K G 029.00
Energy Description Electric
Acceptable Financing Conventional
Listing Terms Conventional
Read Less
Want to know what your home might be worth? Contact us for a FREE valuation!

Our team is ready to help you sell your home for the highest possible price ASAP






