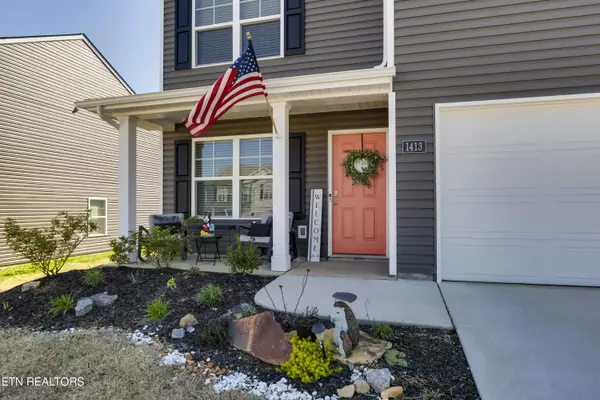$320,000
$329,900
3.0%For more information regarding the value of a property, please contact us for a free consultation.
1413 Ridge Estates Drive Athens, TN 37303
4 Beds
3 Baths
2,140 SqFt
Key Details
Sold Price $320,000
Property Type Single Family Home
Sub Type Residential
Listing Status Sold
Purchase Type For Sale
Square Footage 2,140 sqft
Price per Sqft $149
Subdivision Sky Ridge Estates
MLS Listing ID 1257823
Sold Date 05/30/24
Style Traditional
Bedrooms 4
Full Baths 2
Half Baths 1
HOA Fees $29/ann
Originating Board East Tennessee REALTORS® MLS
Year Built 2022
Lot Size 7,840 Sqft
Acres 0.18
Property Description
Nestled on a generous corner lot, this captivating 4-bedroom, 2.5-bath home epitomizes comfort and convenience. Situated in the heart of a very kid-friendly neighborhood, its prime location offers unparalleled access to shopping, hospitals, restaurants, and schools, ensuring your essentials are always within easy reach. The home's interior is a testament to modern living, featuring a spacious floor plan that seamlessly accommodates both lively gatherings and quiet moments alike. The kitchen stands out with its contemporary backsplash, inviting culinary adventures. This property promises a blend of convenience, community, and style, making it a perfect haven for families seeking a blend of comfort and connectivity. Priced to sell quickly so schedule your private showing today!
Location
State TN
County Mcminn County - 40
Area 0.18
Rooms
Other Rooms LaundryUtility, Office
Basement Slab
Interior
Interior Features Pantry, Walk-In Closet(s)
Heating Central, Electric
Cooling Central Cooling
Flooring Carpet, Hardwood, Tile
Fireplaces Type None
Appliance Dishwasher, Microwave, Range, Refrigerator
Heat Source Central, Electric
Laundry true
Exterior
Exterior Feature Patio, Porch - Covered
Parking Features Main Level
Garage Spaces 2.0
Garage Description Main Level
Porch true
Total Parking Spaces 2
Garage Yes
Building
Lot Description Corner Lot, Level
Faces From Madison Ave turn onto Matlock, right on Miami, left on Valley Dr then right on ridge estates drive and home on left. SOP
Sewer Public Sewer
Water Public
Architectural Style Traditional
Structure Type Vinyl Siding,Frame
Others
Restrictions Yes
Tax ID 065J B 011.00
Energy Description Electric
Read Less
Want to know what your home might be worth? Contact us for a FREE valuation!

Our team is ready to help you sell your home for the highest possible price ASAP






