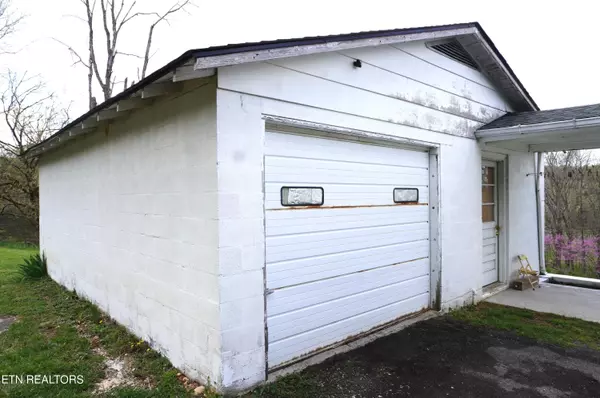$224,900
$224,900
For more information regarding the value of a property, please contact us for a free consultation.
1301 Pratt Rd Talbott, TN 37877
2 Beds
1 Bath
1,152 SqFt
Key Details
Sold Price $224,900
Property Type Single Family Home
Sub Type Residential
Listing Status Sold
Purchase Type For Sale
Square Footage 1,152 sqft
Price per Sqft $195
Subdivision Dalton Carl Prop
MLS Listing ID 1258183
Sold Date 05/31/24
Style Traditional
Bedrooms 2
Full Baths 1
Originating Board East Tennessee REALTORS® MLS
Year Built 1975
Lot Size 2.940 Acres
Acres 2.94
Lot Dimensions 425x548x363x400
Property Description
LOOKING FOR 3 ACRES, HOME AND DETACHED GARAGE / WORKSHOP CLOSE TO EVERYTHING, THEN THIS IS IT! Land offers Views, Wildlife, Wet Weather Creek with Openness for many possibilities. This 2BR, 1BA Main Level Home also features Extra Rooms for whatever are your needs. Utility Water, High Speed Internet, NEW ROOF along with Ease to Cherokee Lake, Shopping, Restaurants and close proximity to Major Roads to Access anywhere you want to go. According to seller the exterior walls are concrete covered in vinyl and sheetrock paneling on inside. Come hang your hat for weekends on Cherokee Lake or turn this into something special. Call today.
Location
State TN
County Hamblen County - 38
Area 2.94
Rooms
Other Rooms LaundryUtility, Workshop, Bedroom Main Level, Mstr Bedroom Main Level
Basement Crawl Space, Slab, Unfinished, Walkout
Dining Room Eat-in Kitchen
Interior
Interior Features Pantry, Eat-in Kitchen
Heating Baseboard, Other, Electric
Cooling Window Unit(s)
Flooring Laminate, Vinyl
Fireplaces Type None
Appliance Dryer, Refrigerator, Washer
Heat Source Baseboard, Other, Electric
Laundry true
Exterior
Exterior Feature Windows - Insulated, Porch - Covered
Parking Features Detached, Main Level
Garage Spaces 1.0
Garage Description Detached, Main Level
View Mountain View, Country Setting
Total Parking Spaces 1
Garage Yes
Building
Lot Description Level, Rolling Slope
Faces MORRISTOWN: HWY 11E TO LAKE SHORE @ CARROLLS GROCERY TO PROPERTY ON LEFT - SIGN.
Sewer Septic Tank
Water Public
Architectural Style Traditional
Additional Building Workshop
Structure Type Vinyl Siding,Other,Block
Others
Restrictions No
Tax ID 047 015.08
Energy Description Electric
Acceptable Financing Cash, Conventional
Listing Terms Cash, Conventional
Read Less
Want to know what your home might be worth? Contact us for a FREE valuation!

Our team is ready to help you sell your home for the highest possible price ASAP






