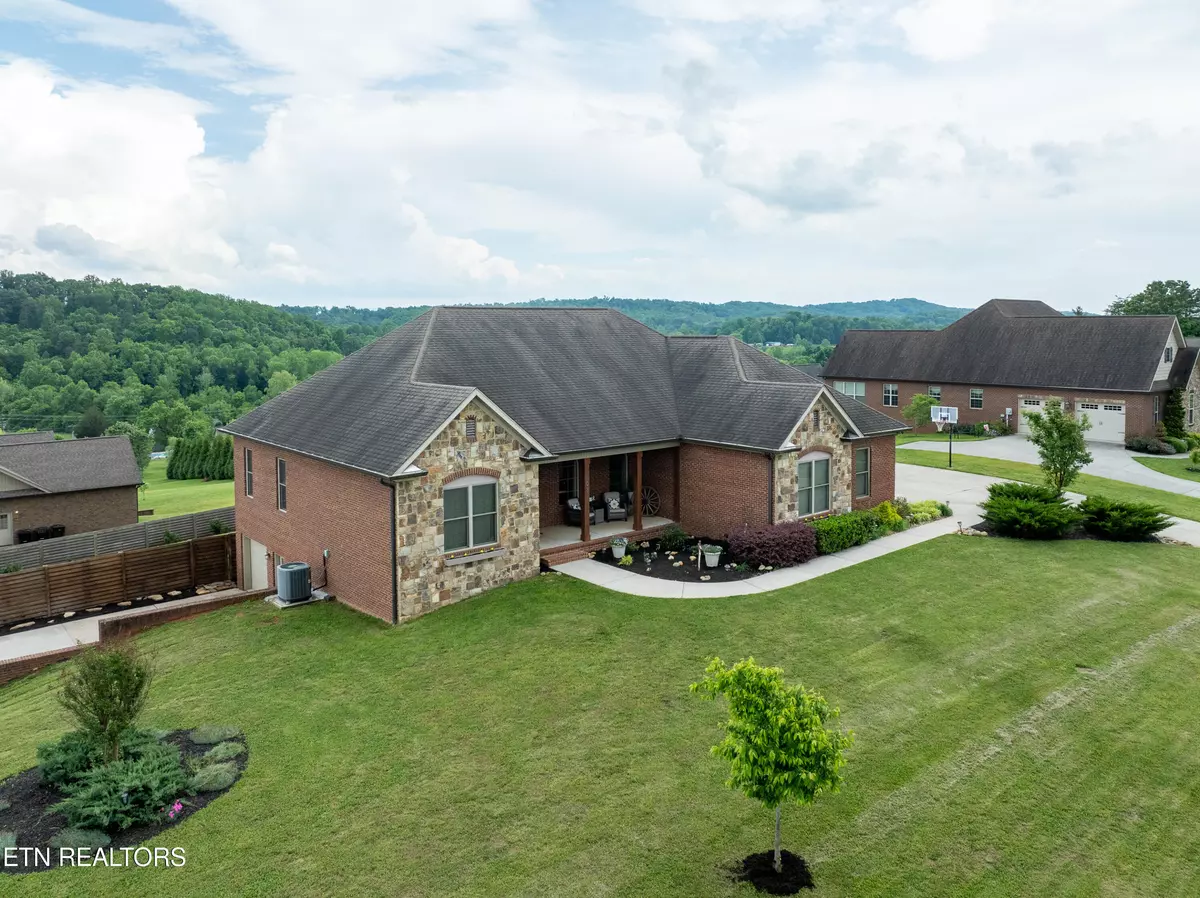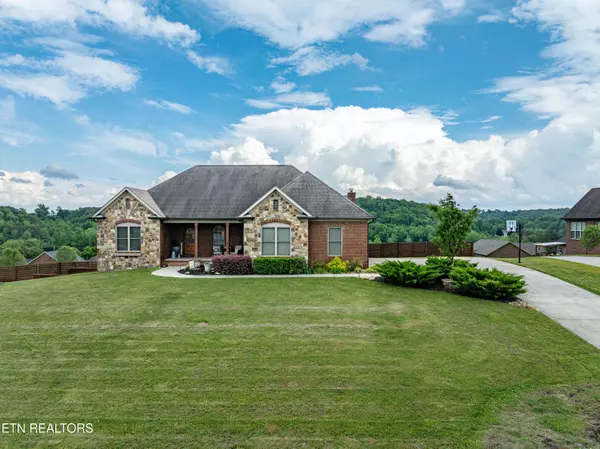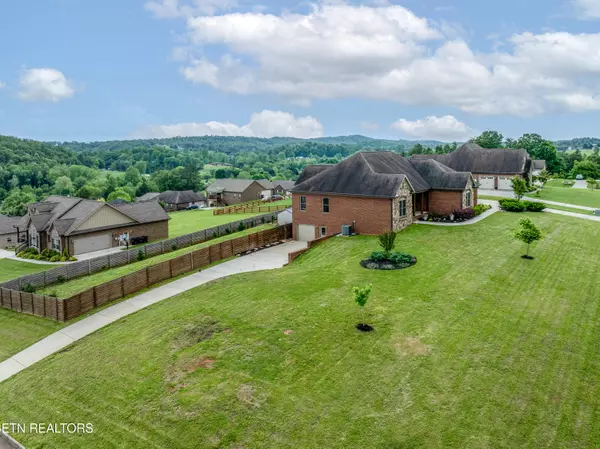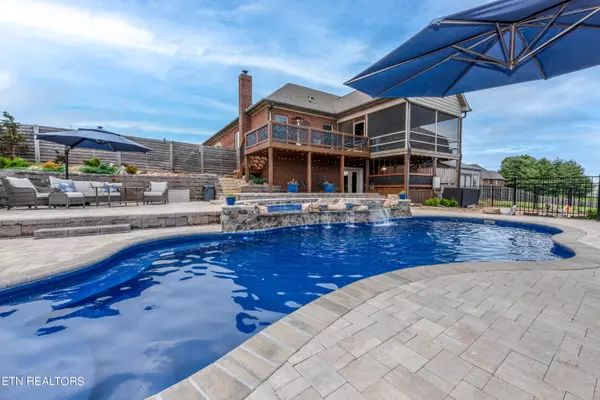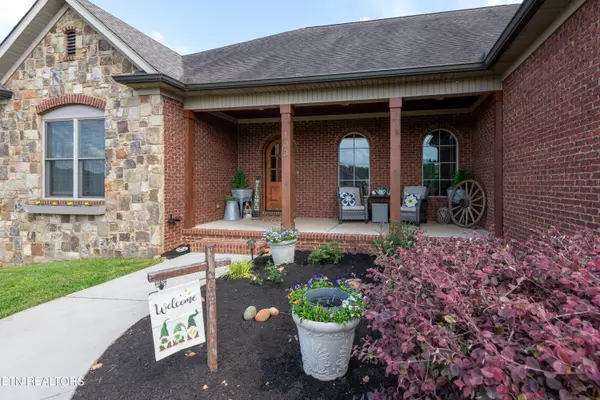$760,000
$725,000
4.8%For more information regarding the value of a property, please contact us for a free consultation.
103 Wheatfield DR Louisville, TN 37777
4 Beds
2 Baths
3,042 SqFt
Key Details
Sold Price $760,000
Property Type Single Family Home
Sub Type Residential
Listing Status Sold
Purchase Type For Sale
Square Footage 3,042 sqft
Price per Sqft $249
Subdivision Farmington View
MLS Listing ID 1262251
Sold Date 06/24/24
Style Craftsman,Traditional
Bedrooms 4
Full Baths 2
HOA Fees $8/ann
Originating Board East Tennessee REALTORS® MLS
Year Built 2008
Lot Size 0.710 Acres
Acres 0.71
Property Description
MULTIPLE OFFER SITUATION--Originally a builder's custom home now expanded to offer the amenities of a basement media space and backyard oasis! *All Brick Basement rancher w/ solid poured concrete foundation* 2 oversized driveway entrances*Main level features 4 spacious bedrooms(fourth has no closet and is currently utilized as office)*Beautiful Living Room with Stone Fireplace* Spacious kitchen with custom cabinetry, granite counters, stainless appliances including Convect Bake Oven/Microwave Combination*Sand and finish hardwood flooring throughout main level, complimented by oversized floor trim and ceramic tile in wet areas*Split bedroom plan*Primary Suite features THREE large closet spaces and boasts Bathroom with double vanities, walk-in tile shower and jetted tub*Large Laundry Room*Fabulous screened porch area with phenomenal views overlooking large fenced backyard with summertime oasis!*Unique saltwater pool with filtration system, tanning deck, pavered patio with Fireplace, and covered child playground*Stunning basement rec room/media room with pool table, walk-out and built-ins*Basement plumbed for 3rd Bath*Huge workshop wilth endless work spaces*2 car garage on main and single car on basement level* A must see!
Location
State TN
County Blount County - 28
Area 0.71
Rooms
Other Rooms Basement Rec Room, LaundryUtility, Workshop, Bedroom Main Level, Extra Storage, Breakfast Room, Mstr Bedroom Main Level, Split Bedroom
Basement Partially Finished, Plumbed, Walkout
Dining Room Breakfast Bar, Formal Dining Area, Breakfast Room
Interior
Interior Features Breakfast Bar
Heating Central, Heat Pump, Propane, Electric
Cooling Central Cooling, Ceiling Fan(s)
Flooring Hardwood, Vinyl, Tile
Fireplaces Number 2
Fireplaces Type Other, Gas Log, Wood Burning Stove
Window Features Drapes
Appliance Dishwasher, Disposal, Microwave, Range, Refrigerator, Security Alarm, Self Cleaning Oven, Smoke Detector
Heat Source Central, Heat Pump, Propane, Electric
Laundry true
Exterior
Exterior Feature Window - Energy Star, Windows - Vinyl, Windows - Insulated, Fence - Privacy, Fence - Wood, Fenced - Yard, Patio, Pool - Swim (Ingrnd), Porch - Covered, Porch - Screened, Prof Landscaped, Deck
Parking Features Garage Door Opener, Attached, Basement, Side/Rear Entry, Main Level
Garage Spaces 3.0
Garage Description Attached, SideRear Entry, Basement, Garage Door Opener, Main Level, Attached
View Mountain View
Porch true
Total Parking Spaces 3
Garage Yes
Building
Lot Description Corner Lot, Level, Rolling Slope
Faces 321 towards Friendsville, Right onto N. Old Grey Ridge Rd., Right onto Miser Station Rd., Left into Farmington subdivision, Right onto Sagegrass, Left onto Wheatfield, House on Left. or Louisville Road to the round about 3rd exit onto Miser Station Rd, Right into Farmington Subdivision, Right onto Sagegrass, Left onto Wheatfield, House on Left
Sewer Public Sewer, Septic Tank
Water Public
Architectural Style Craftsman, Traditional
Additional Building Storage
Structure Type Brick,Frame
Schools
Middle Schools Union Grove
High Schools William Blount
Others
Restrictions Yes
Tax ID 034L A 022.00
Energy Description Electric, Propane
Read Less
Want to know what your home might be worth? Contact us for a FREE valuation!

Our team is ready to help you sell your home for the highest possible price ASAP


