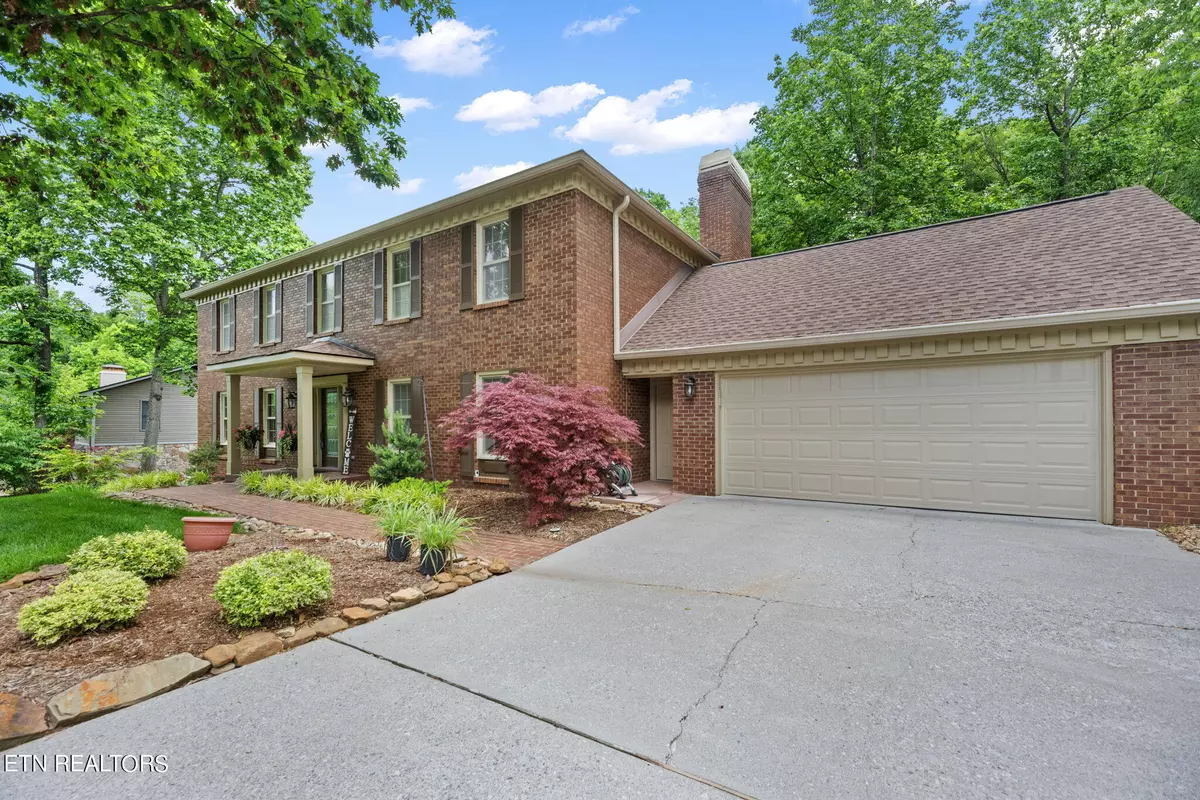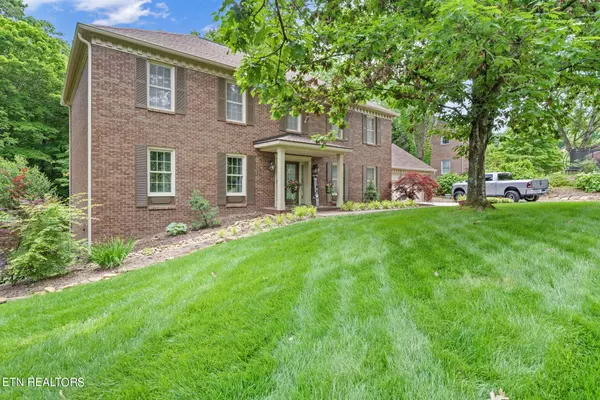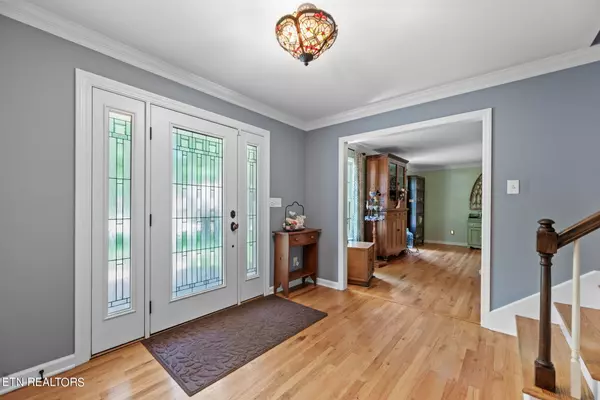$695,000
$695,000
For more information regarding the value of a property, please contact us for a free consultation.
107 Crestview LN Oak Ridge, TN 37830
5 Beds
4 Baths
4,491 SqFt
Key Details
Sold Price $695,000
Property Type Single Family Home
Sub Type Residential
Listing Status Sold
Purchase Type For Sale
Square Footage 4,491 sqft
Price per Sqft $154
Subdivision Briarcliff
MLS Listing ID 1262625
Sold Date 06/28/24
Style Traditional
Bedrooms 5
Full Baths 3
Half Baths 1
Originating Board East Tennessee REALTORS® MLS
Year Built 1985
Lot Size 0.390 Acres
Acres 0.39
Lot Dimensions 142x132IRR
Property Description
Fabulous large and updated 2-story basement located in the heart of desirable Briarcliff Subdivision! You will love the stunning primary suite with sitting room, fireplace, and custom bath with granite, double walk-in closets, and double vanities. You will really enjoy entertaining and relaxing on the new and enlarged Trex decking looking at the beautifully landscaped and handsomely fenced back yard. The property has been updated with a new roof (2 years old), enlarged gutters with leaf guards, garage door, downstairs flooring, gas logs in primary sitting room, basement heater, water heater for main and top floors, fence, and sprinkler system for the lawn. Membership to the community pool may be available just in time for pool season! Make your appointment to see this beauty today!
Location
State TN
County Anderson County - 30
Area 0.39
Rooms
Family Room Yes
Other Rooms Basement Rec Room, LaundryUtility, DenStudy, Bedroom Main Level, Extra Storage, Office, Breakfast Room, Family Room
Basement Finished, Walkout
Dining Room Formal Dining Area, Breakfast Room
Interior
Interior Features Island in Kitchen, Pantry, Walk-In Closet(s), Wet Bar
Heating Central, Ceiling, Natural Gas, Electric
Cooling Central Cooling, Ceiling Fan(s)
Flooring Carpet, Hardwood, Vinyl, Tile
Fireplaces Number 2
Fireplaces Type Gas, Brick, Gas Log
Appliance Dishwasher, Disposal, Microwave, Range, Refrigerator, Security Alarm, Self Cleaning Oven, Smoke Detector
Heat Source Central, Ceiling, Natural Gas, Electric
Laundry true
Exterior
Exterior Feature Irrigation System, Windows - Insulated, Fenced - Yard, Porch - Covered, Prof Landscaped, Deck, Doors - Energy Star
Parking Features Garage Door Opener, Attached, Main Level
Garage Spaces 2.0
Garage Description Attached, Garage Door Opener, Main Level, Attached
Pool true
Amenities Available Playground, Pool
Total Parking Spaces 2
Garage Yes
Building
Lot Description Wooded, Irregular Lot, Level, Rolling Slope
Faces North on I140 Pellissippi Parkway toward Oak Ridge, right on Lafayette Drive, right on Emory Valley Road, right on Briarcliff Avenue, right on Crestview Lane, property on the left, sign on property.
Sewer Public Sewer
Water Public
Architectural Style Traditional
Additional Building Storage
Structure Type Vinyl Siding,Brick
Schools
Middle Schools Jefferson
High Schools Oak Ridge
Others
Restrictions Yes
Tax ID 100F D 047.00
Energy Description Electric, Gas(Natural)
Read Less
Want to know what your home might be worth? Contact us for a FREE valuation!

Our team is ready to help you sell your home for the highest possible price ASAP






