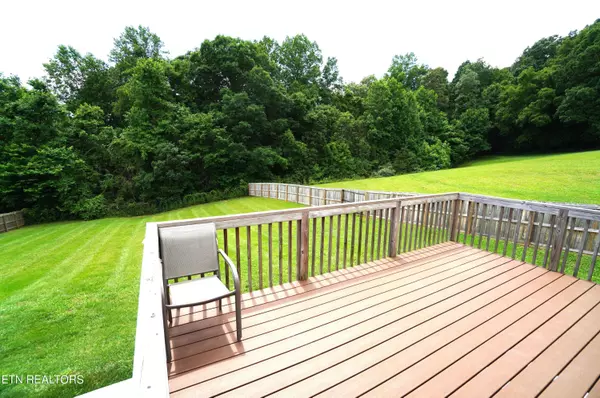$420,000
$424,900
1.2%For more information regarding the value of a property, please contact us for a free consultation.
2535 Ryleigh Ridge DR New Market, TN 37820
3 Beds
2 Baths
1,452 SqFt
Key Details
Sold Price $420,000
Property Type Single Family Home
Sub Type Residential
Listing Status Sold
Purchase Type For Sale
Square Footage 1,452 sqft
Price per Sqft $289
Subdivision Ryleigh Ridge
MLS Listing ID 1264513
Sold Date 07/02/24
Style Traditional
Bedrooms 3
Full Baths 2
Originating Board East Tennessee REALTORS® MLS
Year Built 2018
Lot Size 1.000 Acres
Acres 1.0
Lot Dimensions 83x263x272x317
Property Description
LOCATION, LOCATION, LOCATION. Minutes to Sevierville, Pigeon Forge, Gatlinburg, Smoky Mtns, Dandridge, Knoxville and Douglas Lake. Very Convenient 3BR, 2BA, 3 Car Gar Main Level Ranch featuring an Open Plan Style Home at the end of a Cul-de-sac with Fantastic Mtn Views. What else could one ask for with this main level home on an acre of Tennessee Ground with a Fenced in Back Yard boasting a Large Deck and New Concrete Patio. Home Features 3 Car Garage for those vehicles, toys and workshop needs. Great Room Concept leading into Custom Kitchen and Dining Area, Flooring consists of LVT and Carpet Flooring. Large Primary Suite with Large Primary Bath featuring Double Vanities, Garden Tub and Shower along with a Large Walk In Closet. Opposite side consists of two more Bedrooms with their own Full Bath. Seller is leaving all Stainless Steel Major Kitchen Appliances along with the Washer and Dryer. Did I mention Fence has multiple Gates to enter with Mower or other Equipment and a Large Double Door Entry to the Crawl Space that's ideal to store your Mower and Garden Tools and Needs. This Main Level Beauty is a must see. Call Today.
Location
State TN
County Jefferson County - 26
Area 1.0
Rooms
Other Rooms LaundryUtility, Workshop, Bedroom Main Level, Great Room, Mstr Bedroom Main Level, Split Bedroom
Basement Crawl Space
Interior
Interior Features Cathedral Ceiling(s), Island in Kitchen, Pantry, Walk-In Closet(s), Eat-in Kitchen
Heating Heat Pump, Electric
Cooling Central Cooling
Flooring Carpet, Vinyl
Fireplaces Type Other, None
Appliance Dishwasher, Dryer, Microwave, Range, Refrigerator, Washer
Heat Source Heat Pump, Electric
Laundry true
Exterior
Exterior Feature Windows - Insulated, Fence - Wood, Porch - Covered, Deck
Parking Features Attached, Main Level
Garage Spaces 3.0
Garage Description Attached, Main Level, Attached
View Mountain View
Total Parking Spaces 3
Garage Yes
Building
Lot Description Cul-De-Sac, Level
Faces I-40 TO EXIT 407 TOWARDS SMOKIES BALL FIELD, LT@ DUMPLIN VALLEY, LT @ RYLEIGH RIDGE TO PROPERTY AT END OF CUL-DA-SAC ON LEFT. SIGN
Sewer Septic Tank
Water Public
Architectural Style Traditional
Structure Type Vinyl Siding,Brick
Schools
High Schools Jefferson County
Others
Restrictions Yes
Tax ID 071.09
Energy Description Electric
Read Less
Want to know what your home might be worth? Contact us for a FREE valuation!

Our team is ready to help you sell your home for the highest possible price ASAP






