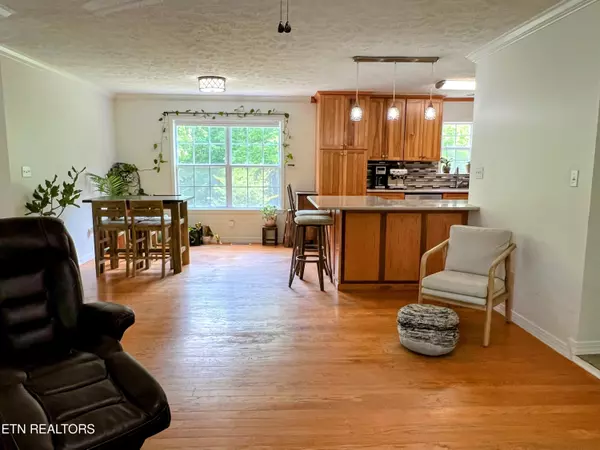$607,450
$619,900
2.0%For more information regarding the value of a property, please contact us for a free consultation.
3606 Fox Ridge Rd Louisville, TN 37777
4 Beds
3 Baths
2,262 SqFt
Key Details
Sold Price $607,450
Property Type Single Family Home
Sub Type Residential
Listing Status Sold
Purchase Type For Sale
Square Footage 2,262 sqft
Price per Sqft $268
Subdivision Fox Creek Farms
MLS Listing ID 1264608
Sold Date 07/03/24
Style Traditional
Bedrooms 4
Full Baths 2
Half Baths 1
HOA Fees $54/ann
Originating Board East Tennessee REALTORS® MLS
Year Built 2000
Lot Size 6.820 Acres
Acres 6.82
Property Description
6.82 Private Acres on a cul-de-sac in Louisville - Nestled in a serene, secluded setting, this charming 4 bedroom/2.5 bath, two-story home has a finished basement and offers a perfect blend of country living and modern convenience. The master bedroom is on the main level and the home also has an open concept, perfect for entertaining. Located just minutes from the lake and a short drive to both Knoxville and Maryville, this property promises tranquility without sacrificing accessibility. Imagine relaxing on your wrap around porch or entertaining on the large Trex deck overlooking the fenced backyard, located just steps from a walk-out finished basement. A private yet conveniently located setting, offering the best of both worlds - seclusion and easy access to nearby amenities. This home is a true gem! Don't miss the opportunity to make it yours! Contact us today to schedule a private showing.
Location
State TN
County Blount County - 28
Area 6.82
Rooms
Family Room Yes
Other Rooms Basement Rec Room, LaundryUtility, Workshop, Bedroom Main Level, Extra Storage, Family Room, Mstr Bedroom Main Level
Basement Finished, Plumbed, Walkout
Dining Room Eat-in Kitchen
Interior
Interior Features Pantry, Walk-In Closet(s), Wet Bar, Eat-in Kitchen
Heating Central, Heat Pump, Electric
Cooling Central Cooling
Flooring Carpet, Hardwood, Vinyl, Tile
Fireplaces Number 1
Fireplaces Type Wood Burning
Appliance Dishwasher, Microwave, Range, Self Cleaning Oven, Smoke Detector
Heat Source Central, Heat Pump, Electric
Laundry true
Exterior
Exterior Feature Windows - Insulated, Fence - Wood, Porch - Covered, Prof Landscaped, Deck
Parking Features Garage Door Opener, Basement, Main Level, Off-Street Parking
Garage Spaces 2.0
Garage Description Basement, Garage Door Opener, Main Level, Off-Street Parking
View Country Setting
Total Parking Spaces 2
Garage Yes
Building
Lot Description Private
Faces Directions: FROM HWY 129, TURN ON TOPSIDE ROAD, R ON LOUISVILLE ROAD, R ON RALPH PHELPS ROAD, R INTO FOX CREEK FARMS, R ON FOX RIDGE ROAD, HOME IN CUL-DE-SAC
Sewer Septic Tank
Water Public
Architectural Style Traditional
Structure Type Vinyl Siding,Frame
Others
Restrictions Yes
Tax ID 033 012.22
Energy Description Electric
Read Less
Want to know what your home might be worth? Contact us for a FREE valuation!

Our team is ready to help you sell your home for the highest possible price ASAP






