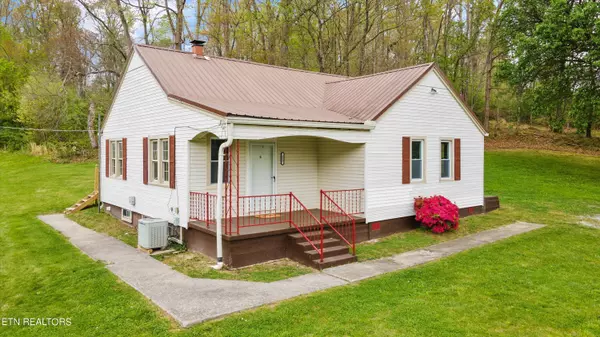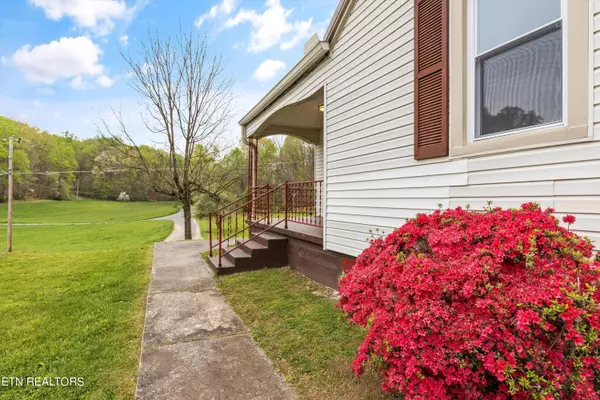$245,000
$249,900
2.0%For more information regarding the value of a property, please contact us for a free consultation.
133 Southern LN Tazewell, TN 37879
3 Beds
1 Bath
1,280 SqFt
Key Details
Sold Price $245,000
Property Type Single Family Home
Sub Type Residential
Listing Status Sold
Purchase Type For Sale
Square Footage 1,280 sqft
Price per Sqft $191
MLS Listing ID 1259745
Sold Date 07/18/24
Style Traditional
Bedrooms 3
Full Baths 1
Originating Board East Tennessee REALTORS® MLS
Year Built 1942
Lot Size 2.700 Acres
Acres 2.7
Property Description
Charming 1.5 story home with a delightful surprise upstairs! This 3-bedroom, 1-bathroom haven boasts recent updates throughout, including fresh paint, new light fixtures, and beautiful new flooring. The heart of the home is the eat-in kitchen, which seamlessly flows into a versatile sitting room - perfect for casual dining or a formal dining space. Upstairs, discover a bright bonus room - ideal for a playroom, home office, or additional bedroom. But wait, there's more! This dollhouse sits on a sprawling 2.7 acres, offering ample green space for outdoor adventures. Relax and unwind on the brand new deck, taking in the serene scenery. For added convenience, laundry hookups are located both in the kitchen and basement. Don't miss this move-in-ready gem! Close to highway, LMU, river and lake! Photos are virtually staged
Location
State TN
County Claiborne County - 44
Area 2.7
Rooms
Other Rooms Bedroom Main Level, Extra Storage, Mstr Bedroom Main Level, Split Bedroom
Basement Other
Dining Room Eat-in Kitchen
Interior
Interior Features Eat-in Kitchen
Heating Central, Electric
Cooling Central Cooling
Flooring Laminate
Fireplaces Type None
Fireplace No
Appliance Dryer, Range, Refrigerator, Washer
Heat Source Central, Electric
Exterior
Exterior Feature Porch - Covered, Deck
Parking Features Main Level
Garage Description Main Level
View Country Setting, Wooded
Garage No
Building
Lot Description Wooded, Irregular Lot, Level, Rolling Slope
Faces Maynardville Hwy to right Old Highway 25 E, left Cave Springs Rd , right King Rd (becomes Southern) to house on left
Sewer Septic Tank
Water Public
Architectural Style Traditional
Structure Type Vinyl Siding,Aluminum Siding,Frame
Others
Restrictions No
Tax ID 070 006.00
Energy Description Electric
Read Less
Want to know what your home might be worth? Contact us for a FREE valuation!

Our team is ready to help you sell your home for the highest possible price ASAP






