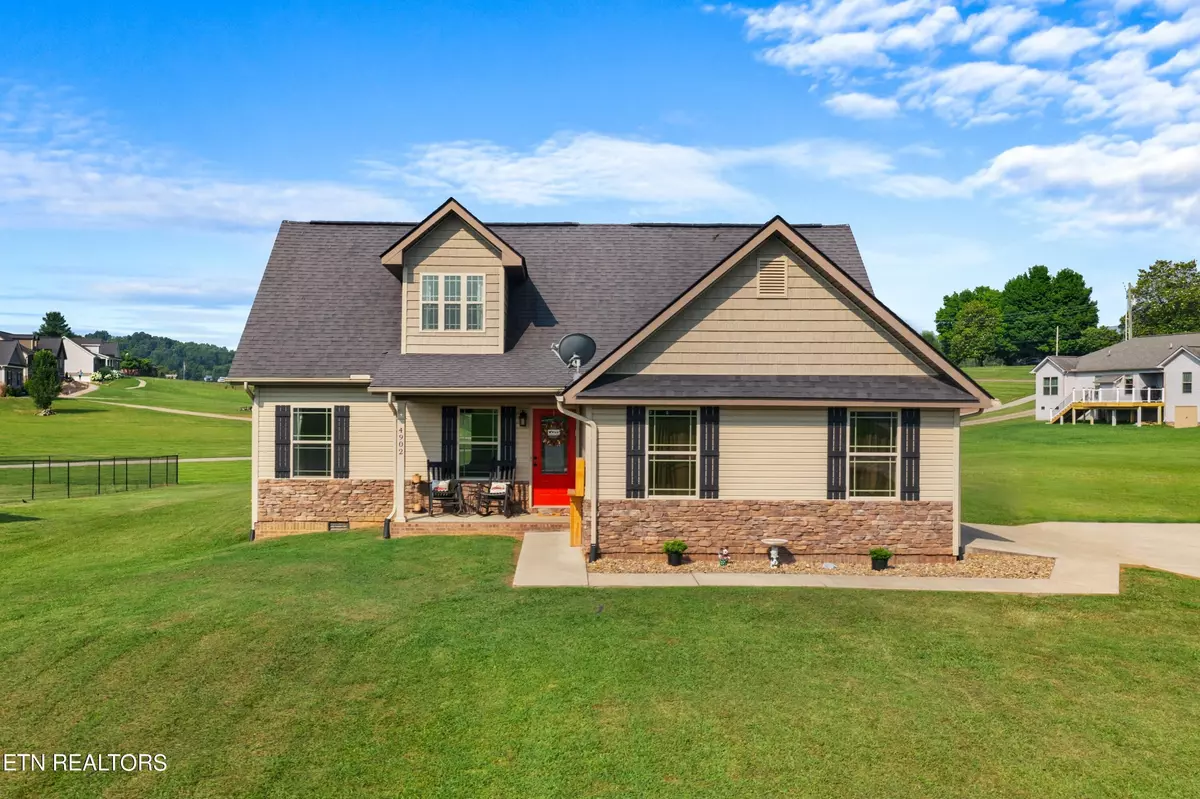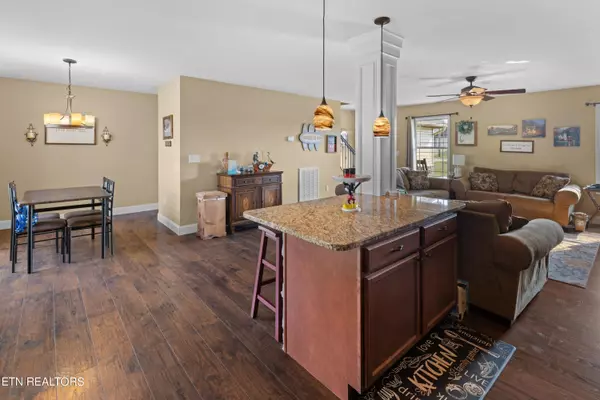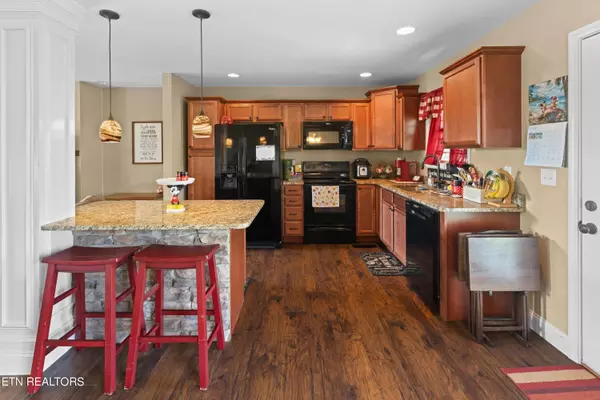$374,900
$374,900
For more information regarding the value of a property, please contact us for a free consultation.
4902 Spencer Hale Rd Morristown, TN 37814
3 Beds
3 Baths
1,792 SqFt
Key Details
Sold Price $374,900
Property Type Single Family Home
Sub Type Residential
Listing Status Sold
Purchase Type For Sale
Square Footage 1,792 sqft
Price per Sqft $209
Subdivision Carlyle Construction Llc Property
MLS Listing ID 1266808
Sold Date 07/26/24
Style Cape Cod
Bedrooms 3
Full Baths 2
Half Baths 1
Originating Board East Tennessee REALTORS® MLS
Year Built 2015
Lot Size 0.510 Acres
Acres 0.51
Lot Dimensions 138.59 x 234.58
Property Description
Excellent 3 bedroom, 2.5 bath cape cod with additional room that can be used as a 4th bedroom, office or playroom. Beautiful mountain and pasture views from the front porch. Granite countertops in the kitchen and laminate, carpet and vinyl flooring. Fresh paint in many rooms. Spacious layout throughout. Primary bedroom on the main with bath including a walk in shower and soaker tub and walk in closet. 2 additional bedrooms and full bath upstairs with plenty of closet space. Gas log fireplace in living room. Propane tank and remaining propane convey with home. 2 car main level garage. Enjoy rocking on the front porch or entertaining on the covered back patio. Level front and back yard that can be easily fenced for animals, children, etc. Conveniently located to Hwy 25 and I-81 and all the amenities at exit 8. Call for your private tour today.
Location
State TN
County Hamblen County - 38
Area 0.51
Rooms
Other Rooms LaundryUtility, Mstr Bedroom Main Level
Basement Crawl Space
Interior
Interior Features Island in Kitchen, Walk-In Closet(s), Eat-in Kitchen
Heating Heat Pump, Propane, Electric
Cooling Central Cooling
Flooring Laminate, Carpet, Vinyl
Fireplaces Number 1
Fireplaces Type Stone, Gas Log
Fireplace Yes
Appliance Dishwasher, Dryer, Microwave, Range, Refrigerator, Smoke Detector, Washer
Heat Source Heat Pump, Propane, Electric
Laundry true
Exterior
Exterior Feature Windows - Vinyl, Patio, Porch - Covered
Parking Features Attached, Main Level
Garage Spaces 2.0
Garage Description Attached, Main Level, Attached
View Mountain View
Porch true
Total Parking Spaces 2
Garage Yes
Building
Lot Description Level
Faces Hwy 25 E towards I-81. Turn left on Old Witt Road. Turn left on Rouse Rd and follow to the end. Turn right on Spencer Hale Rd. Home on the right.
Sewer Septic Tank
Water Public
Architectural Style Cape Cod
Structure Type Stone,Vinyl Siding,Other,Block,Frame
Others
Restrictions Yes
Tax ID 057 096.07
Energy Description Electric, Propane
Read Less
Want to know what your home might be worth? Contact us for a FREE valuation!

Our team is ready to help you sell your home for the highest possible price ASAP






