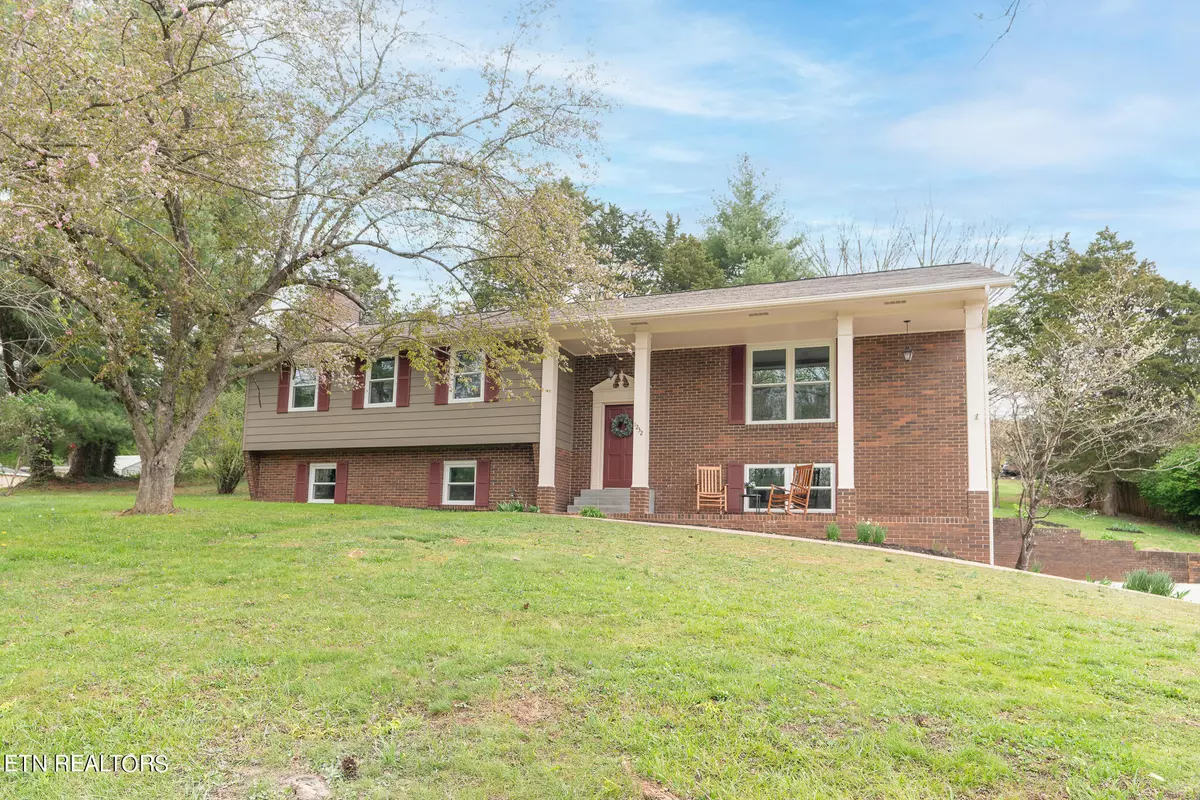$458,000
$458,000
For more information regarding the value of a property, please contact us for a free consultation.
1232 Walters DR Morristown, TN 37814
5 Beds
3 Baths
3,156 SqFt
Key Details
Sold Price $458,000
Property Type Single Family Home
Sub Type Residential
Listing Status Sold
Purchase Type For Sale
Square Footage 3,156 sqft
Price per Sqft $145
Subdivision Country Club East
MLS Listing ID 1258060
Sold Date 07/31/24
Style Traditional
Bedrooms 5
Full Baths 3
Originating Board East Tennessee REALTORS® MLS
Year Built 1973
Lot Size 0.560 Acres
Acres 0.56
Property Description
This newly updated home overlooks the golf course and offers plenty of possibilities with 2 separate living spaces. The main level features an open floor plan, new flooring, updated bathrooms, new lighting and gorgeous finishes. The kitchen boasts new white shaker cabinets with lower rollout shelving, leathered granite countertops, and matching stainless appliances. An impressive 19 x 19 porch with screens and windows overlooks the backyard. The private primary bedroom and bathroom is across the hall from 3 other main level bedrooms. The finished basement includes a 5th bedroom and 3rd full bathroom with a tiled walk in shower for easy access. Also downstairs is an additional living space/bonus room and large utility room with washer/dryer hookups, counter space, refrigerator, and space for a stove. No steps from the garage! Use it as a ''mother-in-law'' suite or extra living space. The home also has all new windows, new HVAC unit, new water heater, 10 year old roof, and a transferrable termite bond as added peace of mind. Schedule your private tour today!
Location
State TN
County Hamblen County - 38
Area 0.56
Rooms
Other Rooms LaundryUtility, Sunroom, Bedroom Main Level, Mstr Bedroom Main Level
Basement Finished
Interior
Interior Features Pantry
Heating Central, Electric
Cooling Central Cooling
Flooring Carpet, Vinyl
Fireplaces Number 1
Fireplaces Type Brick
Fireplace Yes
Appliance Microwave, Range, Refrigerator, Self Cleaning Oven, Smoke Detector
Heat Source Central, Electric
Laundry true
Exterior
Exterior Feature Windows - Insulated
Parking Features Garage Door Opener, Basement
Garage Spaces 2.0
Garage Description Basement, Garage Door Opener
Total Parking Spaces 2
Garage Yes
Building
Lot Description Level
Faces From 11E, turn left onto Walters Drive. The home will be on your right.
Sewer Public Sewer
Water Public
Architectural Style Traditional
Structure Type Vinyl Siding,Wood Siding,Brick,Block
Schools
Middle Schools Lincoln Heights
High Schools Morristown West
Others
Restrictions Yes
Tax ID 033J C 020.00
Energy Description Electric
Read Less
Want to know what your home might be worth? Contact us for a FREE valuation!

Our team is ready to help you sell your home for the highest possible price ASAP






