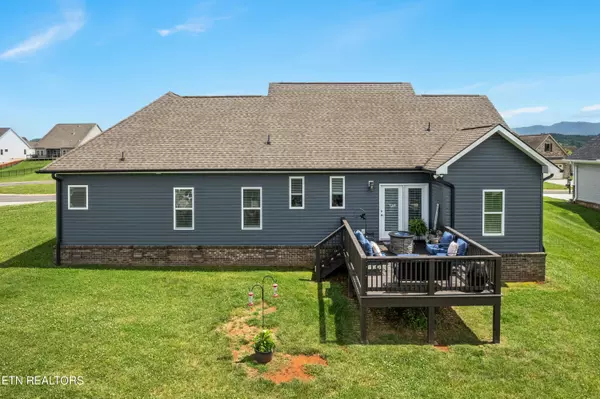$475,000
$479,900
1.0%For more information regarding the value of a property, please contact us for a free consultation.
2891 Alden Glenn CT Sevierville, TN 37876
3 Beds
2 Baths
2,151 SqFt
Key Details
Sold Price $475,000
Property Type Single Family Home
Sub Type Residential
Listing Status Sold
Purchase Type For Sale
Square Footage 2,151 sqft
Price per Sqft $220
Subdivision The Vista At Hodges Bend
MLS Listing ID 1262588
Sold Date 08/02/24
Style Craftsman
Bedrooms 3
Full Baths 2
HOA Fees $27/ann
Originating Board East Tennessee REALTORS® MLS
Year Built 2018
Lot Size 0.480 Acres
Acres 0.48
Property Description
Welcome to The Vista at Hodges Bend! Located in the picturesque Boyd's Creek community of Sevierville, you are never more than a short drive from everything! This stunning craftsman was recently built in 2018, and is a standout home in the subdivision with it's nearly half acre cul-de-sac lot & it's impressive exterior features. From the professionally landscaped yard to it's 'rocking chair' front porch, this is a home that is teeming with curb appeal. Inside the home you are greeted with a welcoming open concept living area, a grand stone fireplace that is stacked to the peak of the cathedral ceilings above, and some of the most attractive hardwood floors. Making your way to the kitchen you will notice the huge island, ample cabinetry for all your storage needs, stainless steel appliances, the gleaming granite countertops & stone backsplash, and tons of counter space for prepping those family meals. Step outside onto the recently expanded back deck and enjoy a summer night by the fire with family & friends. Just past the laundry room you can head upstairs to the bonus room to watch the big game, or put on a movie. The master bedroom is a peaceful retreat with it's tray ceilings, huge ensuite bathroom complete with a recently installed frameless glass shower & a generously sized walk-in closet! On the other side of the home your guests/family will enjoy their choice of two bedrooms split by their own restroom. It's not every day that a home like this makes it's way to the market, so schedule your showing NOW before it's too late!
Location
State TN
County Sevier County - 27
Area 0.48
Rooms
Other Rooms LaundryUtility, Bedroom Main Level, Extra Storage, Mstr Bedroom Main Level, Split Bedroom
Basement Crawl Space
Interior
Interior Features Cathedral Ceiling(s), Island in Kitchen, Walk-In Closet(s), Eat-in Kitchen
Heating Central, Natural Gas, Electric
Cooling Central Cooling, Ceiling Fan(s)
Flooring Carpet, Hardwood, Tile
Fireplaces Number 1
Fireplaces Type Stone, Gas Log
Fireplace Yes
Appliance Dishwasher, Disposal, Range, Refrigerator, Smoke Detector
Heat Source Central, Natural Gas, Electric
Laundry true
Exterior
Exterior Feature Porch - Covered, Prof Landscaped, Deck
Parking Features Garage Door Opener, Attached, Main Level
Garage Spaces 2.0
Garage Description Attached, Garage Door Opener, Main Level, Attached
Total Parking Spaces 2
Garage Yes
Building
Lot Description Cul-De-Sac, Level
Faces From Downtown Knoxville: Head South onto Chapman Hwy (9.8 mi); Turn left onto S Old Sevierville Pike (3.4 mi); Turn left onto TN-338 N (4.6 mi); Turn left onto Hodges Bend Rd (0.5 mi); Turn right onto Vista Meadows Ln (135 ft); At the traffic circle, take the 1st exit onto Alden Glenn Ct. Destination will be on the left (0.2 mi)
Sewer Public Sewer
Water Public
Architectural Style Craftsman
Structure Type Stone,Vinyl Siding,Brick,Frame
Schools
Middle Schools Seymour
High Schools Seymour
Others
Restrictions Yes
Tax ID 025B A 080.00
Energy Description Electric, Gas(Natural)
Read Less
Want to know what your home might be worth? Contact us for a FREE valuation!

Our team is ready to help you sell your home for the highest possible price ASAP






