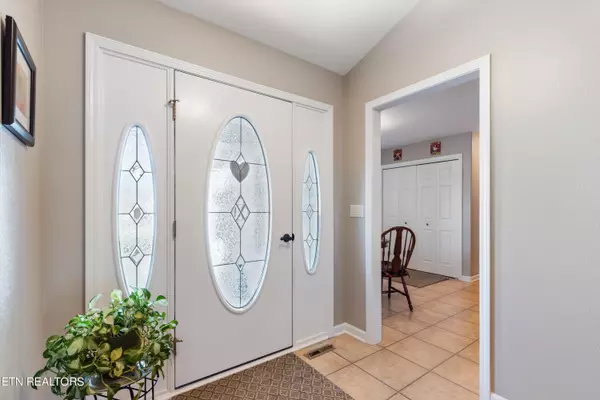$400,000
$410,000
2.4%For more information regarding the value of a property, please contact us for a free consultation.
126 Windsor Rd Crossville, TN 38558
3 Beds
2 Baths
1,610 SqFt
Key Details
Sold Price $400,000
Property Type Single Family Home
Sub Type Residential
Listing Status Sold
Purchase Type For Sale
Square Footage 1,610 sqft
Price per Sqft $248
Subdivision Overlook Place
MLS Listing ID 1252710
Sold Date 08/05/24
Style Traditional
Bedrooms 3
Full Baths 2
HOA Fees $115/mo
Originating Board East Tennessee REALTORS® MLS
Year Built 2005
Lot Size 0.380 Acres
Acres 0.38
Property Description
Welcome to your dream home in the prestigious Fairfield Glade community, nestled within the serene Overlook Place subdivision. This exquisite 3-bedroom, 2-bathroom property spans 1,610 square feet of comfortable living space, all situated on a generous .38-acre lot.
As you step inside, you are greeted by a modern kitchen that is a chef's delight, ample counter space, and cabinetry perfect for crafting culinary masterpieces. The heart of the home features an elegant living area, complemented by a cozy gas fireplace, creating a warm and inviting atmosphere for relaxing evenings or hosting guests. Each bedroom has been thoughtfully designed to ensure a peaceful retreat for family and guests alike, with the master suite offering an en-suite bathroom for added privacy and convenience.
Outside, the covered and screened back deck offers a comfortable extension of the living space, ideal for dining alfresco or simply enjoying the tranquility of Fairfield Glade's natural surroundings. The home's curb appeal is enhanced by professionally designed landscaping, incorporating river rock and pink stone, creating a welcoming entrance to this charming abode.
Attention to detail is evident throughout the property, from the high-quality nylon carpets selected from Crossville Carpet to the elegant plantation shutters provided by Budget Blinds that adorn all windows, including the garage. An attached two-car garage includes additional storage solutions and plantation shutters, ensuring your vehicles and belongings are kept secure and organized. Furthermore, a Masterbuilt storage shed offers convenient storage for gardening tools, seasonal decorations, or outdoor equipment, keeping your garage clutter-free.
All lighting fixtures, both inside and out, have been thoughtfully upgraded to complement the home and enhance its warm ambiance. This home is not just a residence but a lifestyle choice, offering access to all the amenities Fairfield Glade has to offer, including golf courses, walking trails, and community centers.
Don't miss the opportunity to make this beautifully appointed house your forever home. Experience the perfect blend of comfort and natural beauty in a community that offers an unparalleled lifestyle. Schedule your private viewing today.
Location
State TN
County Cumberland County - 34
Area 0.38
Rooms
Other Rooms LaundryUtility, Mstr Bedroom Main Level, Split Bedroom
Basement Crawl Space
Dining Room Formal Dining Area
Interior
Interior Features Walk-In Closet(s), Eat-in Kitchen
Heating Central, Heat Pump, Electric
Cooling Central Cooling
Flooring Laminate, Carpet
Fireplaces Number 1
Fireplaces Type Gas, Brick, Gas Log
Fireplace Yes
Appliance Dishwasher, Disposal, Dryer, Microwave, Range, Refrigerator, Self Cleaning Oven, Smoke Detector, Washer
Heat Source Central, Heat Pump, Electric
Laundry true
Exterior
Exterior Feature Windows - Vinyl, Porch - Screened, Doors - Storm
Parking Features Attached, Main Level
Garage Spaces 2.0
Garage Description Attached, Main Level, Attached
Pool true
Community Features Sidewalks
Amenities Available Clubhouse, Golf Course, Playground, Security, Pool, Tennis Court(s)
View Other
Total Parking Spaces 2
Garage Yes
Building
Lot Description Golf Community
Faces From Cumberland County Register at 2 N Main St, follow US-70 E to Dorton Access Rd, head southeast on S Main St toward E 2nd St, turn left onto US-70 E. At the traffic circle, take the 2nd exit and stay on US-70 E. Follow Chestnut Hill Rd and Westchester Dr to Windsor Rd. Turn left onto Dorton Access Rd, turn right onto Chestnut Hill Rd, turn left to stay on Chestnut Hill Rd, turn right to stay on Chestnut Hill Rd, turn left onto Westchester Dr, turn right onto Windsor Rd. House is on the right.
Sewer Public Sewer
Water Public
Architectural Style Traditional
Additional Building Storage
Structure Type Stone,Vinyl Siding,Other,Block
Schools
Middle Schools Crab Orchard
High Schools Stone Memorial
Others
Restrictions Yes
Tax ID 104A J 011.00
Energy Description Electric
Read Less
Want to know what your home might be worth? Contact us for a FREE valuation!

Our team is ready to help you sell your home for the highest possible price ASAP






