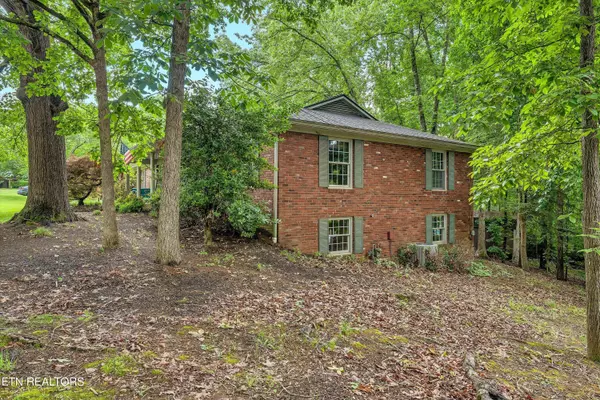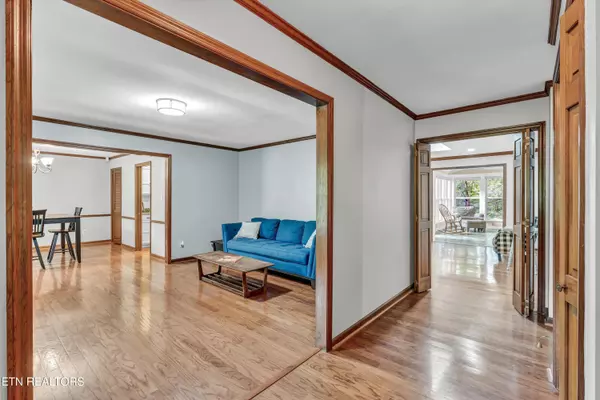$485,000
$499,900
3.0%For more information regarding the value of a property, please contact us for a free consultation.
7941 Cranley Rd Powell, TN 37849
4 Beds
3 Baths
3,656 SqFt
Key Details
Sold Price $485,000
Property Type Single Family Home
Sub Type Residential
Listing Status Sold
Purchase Type For Sale
Square Footage 3,656 sqft
Price per Sqft $132
MLS Listing ID 1263477
Sold Date 08/07/24
Style Traditional
Bedrooms 4
Full Baths 3
Originating Board East Tennessee REALTORS® MLS
Year Built 1973
Lot Size 0.590 Acres
Acres 0.59
Lot Dimensions 180M x 157.5 x IRR
Property Description
Discover your dream home in the sought-after Broadacres neighborhood of Powell! This spacious 4-bedroom, 3-bathroom residence offers flexible living arrangements with a downstairs bedroom and full bath, perfect for guests or as additional living quarters. Enjoy ample storage throughout, an oversized sunroom, and multiple gathering spaces ideal for entertaining. The downstairs wet bar adds a touch of luxury, while the potential for updating allows you to personalize the space to your liking. Nestled in a desirable location with easy access to amenities, this home presents a rare opportunity to create the perfect living environment tailored to your lifestyle. Schedule a showing today and make this your forever home!
Location
State TN
County Knox County - 1
Area 0.59
Rooms
Family Room Yes
Other Rooms Basement Rec Room, LaundryUtility, DenStudy, Sunroom, Bedroom Main Level, Extra Storage, Breakfast Room, Family Room, Mstr Bedroom Main Level
Basement Finished, Partially Finished, Walkout
Dining Room Formal Dining Area, Breakfast Room
Interior
Interior Features Walk-In Closet(s), Wet Bar
Heating Central, Forced Air, Natural Gas, Electric
Cooling Central Cooling, Ceiling Fan(s)
Flooring Carpet, Hardwood, Slate
Fireplaces Number 4
Fireplaces Type Other, Brick, Gas Log
Fireplace Yes
Appliance Dishwasher, Disposal, Gas Grill, Microwave, Range, Refrigerator, Security Alarm, Self Cleaning Oven, Smoke Detector
Heat Source Central, Forced Air, Natural Gas, Electric
Laundry true
Exterior
Exterior Feature Windows - Wood, Windows - Insulated, Patio, Porch - Covered, Porch - Enclosed, Deck
Garage Garage Door Opener, Attached, Side/Rear Entry, Main Level, Off-Street Parking
Garage Spaces 2.0
Garage Description Attached, SideRear Entry, Garage Door Opener, Main Level, Off-Street Parking, Attached
View Wooded
Porch true
Total Parking Spaces 2
Garage Yes
Building
Lot Description Corner Lot, Level, Rolling Slope
Faces I-75 North to Emory Rd. Exit, Left onto East Emory Rd./TN-131, go Right on TN-131 South to go into Powell, turn Right on Lancashire Blvd into Broadacres Subdivision., Go Right onto Berkshire Blvd and then Right on Cranley Rd. Property on Right. SOP.
Sewer Public Sewer
Water Public
Architectural Style Traditional
Structure Type Brick
Schools
Middle Schools Powell
High Schools Powell
Others
Restrictions Yes
Tax ID 056IC003
Energy Description Electric, Gas(Natural)
Read Less
Want to know what your home might be worth? Contact us for a FREE valuation!

Our team is ready to help you sell your home for the highest possible price ASAP






