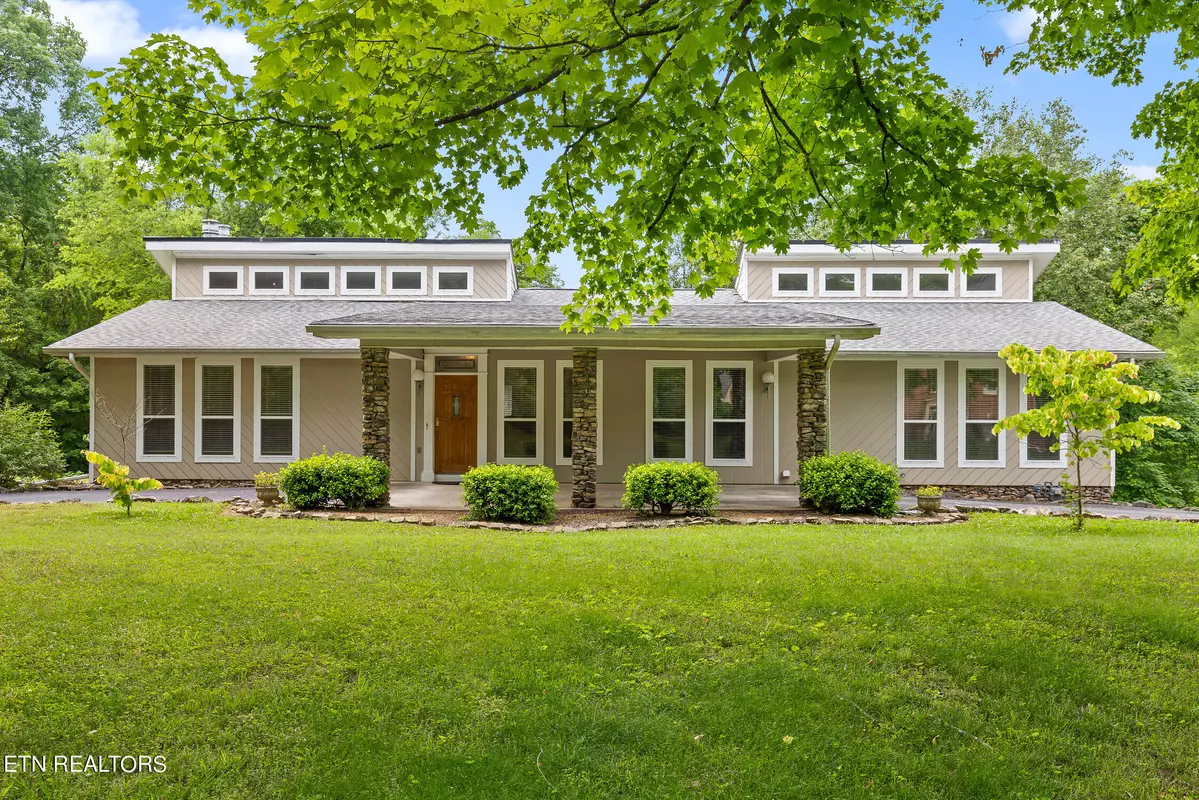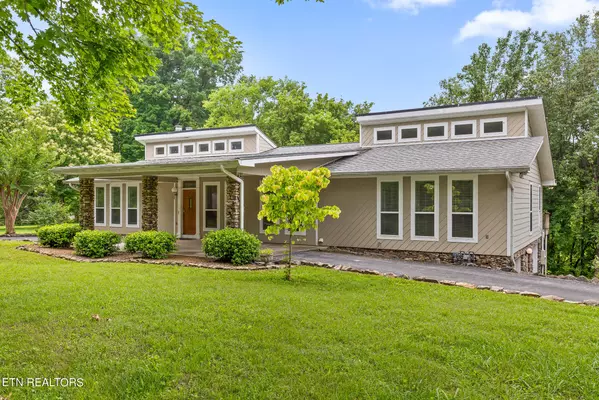$619,000
$649,000
4.6%For more information regarding the value of a property, please contact us for a free consultation.
8356 Mitchell Mill Rd Ooltewah, TN 37363
4 Beds
3 Baths
4,076 SqFt
Key Details
Sold Price $619,000
Property Type Single Family Home
Sub Type Residential
Listing Status Sold
Purchase Type For Sale
Square Footage 4,076 sqft
Price per Sqft $151
Subdivision Mill Run
MLS Listing ID 1264286
Sold Date 08/08/24
Style Contemporary
Bedrooms 4
Full Baths 3
HOA Fees $62/ann
Originating Board East Tennessee REALTORS® MLS
Year Built 1976
Lot Size 2.100 Acres
Acres 2.1
Property Description
Don't miss this opportunity to purchase inside the desireable Mill Run community. Mill Run is a gated community with a large pool and clubhouse, pickleball, tennis courts and a playground and basketball court. Conveniently located near Interestate 75 and all of the shopping and dining options in Ooltewah. This spacious four bedroom three bath home is situated on a 2.1 acre lot which is one of the largest lots inside this gated community. The lower field on this property contains several chestnut and pecan producing trees. The home is very inviting with it's circular drive and portico. Updated kitchen with granite countertops and custom kitchen cabinetry with pull out custom storage for all of your kitchen needs. The first floor boasts the main bedroom, an office with built in bookshelves and an additional bedroom and bath. Entertain on the expansive deck overlooking the large yard. The finished basement has 2 bedrooms and a mult-functional room that could be used as an office or media room. Home is located within easy walking distance of the community amenities which include a pool, renovated clubhouse, tennis courts and a playground. Schedule your showing today!
Location
State TN
County Hamilton County - 48
Area 2.1
Rooms
Other Rooms LaundryUtility, Bedroom Main Level, Office, Great Room, Mstr Bedroom Main Level
Basement Finished
Dining Room Eat-in Kitchen
Interior
Interior Features Cathedral Ceiling(s), Walk-In Closet(s), Eat-in Kitchen
Heating Central, Natural Gas
Cooling Central Cooling
Flooring Hardwood, Tile
Fireplaces Number 2
Fireplaces Type Gas, Stone
Fireplace Yes
Appliance Central Vacuum, Dishwasher, Dryer, Microwave, Range, Washer
Heat Source Central, Natural Gas
Laundry true
Exterior
Exterior Feature Deck
Garage Garage Door Opener, Main Level
Garage Spaces 2.0
Garage Description Garage Door Opener, Main Level
Pool true
Amenities Available Clubhouse, Pool, Tennis Court(s)
Total Parking Spaces 2
Garage Yes
Building
Lot Description Level, Rolling Slope
Faces I-75 to Exit 11 (Ooltewah). Highway 64 to Mountain View Road. Right on Mountain View Road, left on Snow Hill Road and left into Mill Run. Go across covered bridge and home is the second house on the left.
Sewer Septic Tank
Water Public
Architectural Style Contemporary
Structure Type Fiber Cement,Block,Frame
Schools
Middle Schools Hunter
High Schools Ooltewah
Others
Restrictions Yes
Tax ID 122M A 103
Energy Description Gas(Natural)
Read Less
Want to know what your home might be worth? Contact us for a FREE valuation!

Our team is ready to help you sell your home for the highest possible price ASAP






