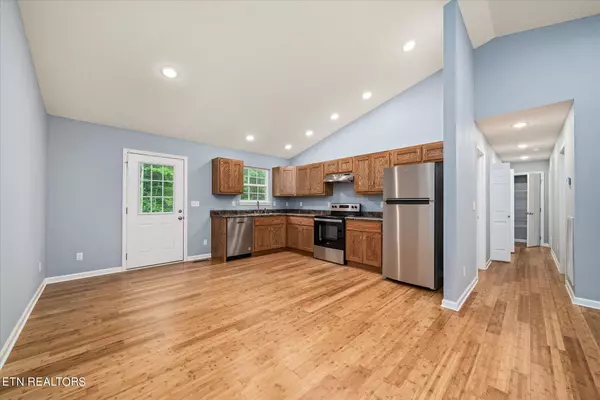$305,000
$309,000
1.3%For more information regarding the value of a property, please contact us for a free consultation.
2026 Buffalo DR Crossville, TN 38572
3 Beds
2 Baths
1,200 SqFt
Key Details
Sold Price $305,000
Property Type Single Family Home
Sub Type Residential
Listing Status Sold
Purchase Type For Sale
Square Footage 1,200 sqft
Price per Sqft $254
Subdivision Cree
MLS Listing ID 1268732
Sold Date 08/20/24
Style Traditional
Bedrooms 3
Full Baths 2
HOA Fees $23/ann
Originating Board East Tennessee REALTORS® MLS
Year Built 2024
Lot Size 0.510 Acres
Acres 0.51
Lot Dimensions 160 x 140
Property Description
BRAND NEW 3 BEDROOM, 2 FULL BATH HOME ON DOUBLE LOT IS COMPLETE! Move-in-ready home on .51 acre lot. Quality and attention to details is the first thing you will notice about this new home . Handy oversized 2 car garage, real hardwood floors, gas central heat, trey ceiling in the primary bedroom, stainless steel appliances, welcoming front porch and a back deck for entertaining are part of what makes this home so appealing. Everything on one level keeps things convenient! A generous level lot leaves plenty of room for a future shop or expansion. Enjoy the amenities that Tansi has to offer: Golf course, swimming pools, beach, marina, recreations center. parks, pickle ball, putt-putt, cabin and boat rentals, restaurants, 3 lakes and security. Buyer to verify information to make an informed offer
Location
State TN
County Cumberland County - 34
Area 0.51
Rooms
Basement Crawl Space
Interior
Interior Features Cathedral Ceiling(s), Walk-In Closet(s), Eat-in Kitchen
Heating Central, Natural Gas
Cooling Central Cooling
Flooring Carpet, Hardwood
Fireplaces Type None
Appliance Dishwasher, Range, Refrigerator
Heat Source Central, Natural Gas
Exterior
Exterior Feature Porch - Covered, Deck
Parking Features Garage Door Opener, Main Level
Garage Spaces 2.0
Garage Description Garage Door Opener, Main Level
Pool true
Amenities Available Clubhouse, Golf Course, Playground, Recreation Facilities, Pool, Other
Total Parking Spaces 2
Garage Yes
Building
Lot Description Golf Community
Faces From Dunbar Rd in Crossville take Nachez Trace, then turn 2nd right onto Chinook Lane. Follow to end of road. Dead ends at Buffalo Dr. House straight ahead with sign in yard. (Double lot)
Sewer Septic Tank
Water Public
Architectural Style Traditional
Structure Type Vinyl Siding,Frame
Schools
High Schools Cumberland County
Others
Restrictions Yes
Tax ID 162A C 031.00
Energy Description Gas(Natural)
Read Less
Want to know what your home might be worth? Contact us for a FREE valuation!

Our team is ready to help you sell your home for the highest possible price ASAP






