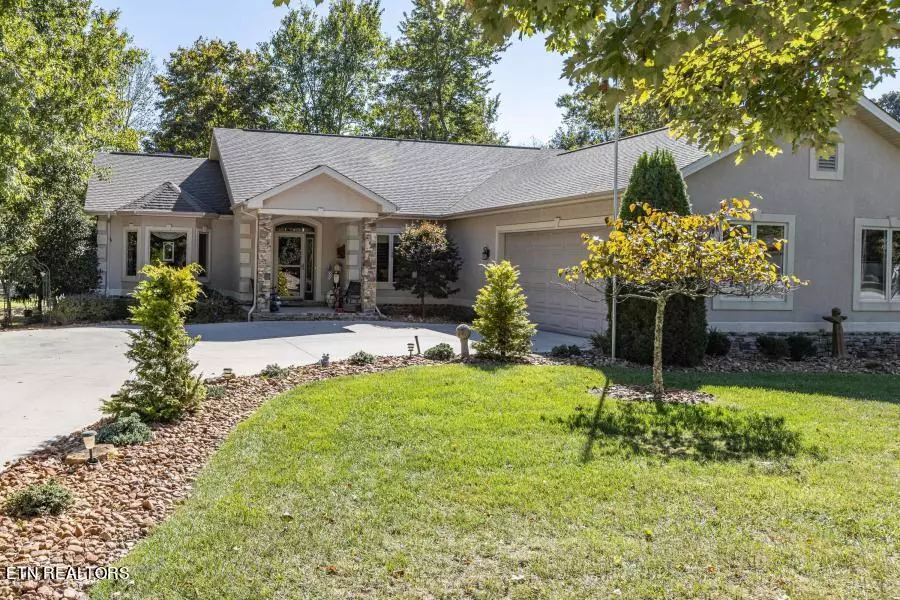$460,000
$489,000
5.9%For more information regarding the value of a property, please contact us for a free consultation.
125 Forest Hill DR Crossville, TN 38558
3 Beds
2 Baths
2,468 SqFt
Key Details
Sold Price $460,000
Property Type Single Family Home
Sub Type Residential
Listing Status Sold
Purchase Type For Sale
Square Footage 2,468 sqft
Price per Sqft $186
Subdivision Forest Hills
MLS Listing ID 1258316
Sold Date 08/27/24
Style Traditional
Bedrooms 3
Full Baths 2
HOA Fees $115/mo
Originating Board East Tennessee REALTORS® MLS
Year Built 2005
Lot Size 0.390 Acres
Acres 0.39
Property Description
RECENT APPRAISAL COMPLETED. Appraised value $610,000.00!
LOOK HERE GOLF COURSE LOVERS!!! Are you wanting to be on the Brae Golf Course in Fairfield Glade? Well, we can put right on the 17th green. You can sit on your beautiful covered back patio and grill you a burger and have your own personal view of the 17th green on the Brae golf course. The Brae is one of Tennessee's prettiest golf courses! Now for the house. Walk in to this beautiful custom built home with 3 bedrooms and 2 baths. Formal living room has a stack stone dual gas log fireplace that also serves the sunroom. Formal dining room, vaulted ceilings, built-in cabinets. The kitchen has oak cabinets with sold surface countertops. New central heat and air in 2020. Large pantry with pull out shelves. The sunroom has a beautiful view of the golf course. The master has two walk-in closets. The master bath has marble countertops with a sit down vanity. Central vacuum system. Extra insulation in the attic. Sprinkler system.
Oversize Garage with built-in storage around walls ! This is a very nice home my friends just waiting on your buyer.
***Buyer to verify all information and measurements before making an informed offer***
Location
State TN
County Cumberland County - 34
Area 0.39
Rooms
Other Rooms LaundryUtility, Sunroom, Extra Storage, Great Room, Mstr Bedroom Main Level
Basement Crawl Space
Dining Room Eat-in Kitchen, Formal Dining Area
Interior
Interior Features Cathedral Ceiling(s), Island in Kitchen, Pantry, Walk-In Closet(s), Eat-in Kitchen
Heating Central, Heat Pump, Propane, Electric
Cooling Central Cooling, Ceiling Fan(s)
Flooring Carpet, Hardwood, Tile
Fireplaces Number 2
Fireplaces Type See-Thru, Stone, Masonry, Gas Log
Appliance Dishwasher, Disposal, Microwave, Range, Refrigerator, Smoke Detector
Heat Source Central, Heat Pump, Propane, Electric
Laundry true
Exterior
Exterior Feature Windows - Insulated, Patio, Porch - Covered
Parking Features Garage Door Opener, Attached, Main Level
Garage Description Attached, Garage Door Opener, Main Level, Attached
Pool true
Amenities Available Clubhouse, Storage, Golf Course, Playground, Recreation Facilities, Security, Pool, Tennis Court(s)
View Golf Course
Porch true
Garage No
Building
Lot Description Golf Community, Golf Course Front, Level
Faces Take Peavine Rd left at 4 way onto Stonehedge Dr. then left onto Forest Hill Dr. Home is on the left.
Sewer Public Sewer
Water Public
Architectural Style Traditional
Structure Type Stone,Vinyl Siding,Synthetic Stucco,Frame,Brick
Schools
High Schools Stone Memorial
Others
HOA Fee Include Fire Protection,Trash,Sewer,Security
Restrictions Yes
Tax ID 053K B 013.00
Energy Description Electric, Propane
Read Less
Want to know what your home might be worth? Contact us for a FREE valuation!

Our team is ready to help you sell your home for the highest possible price ASAP






