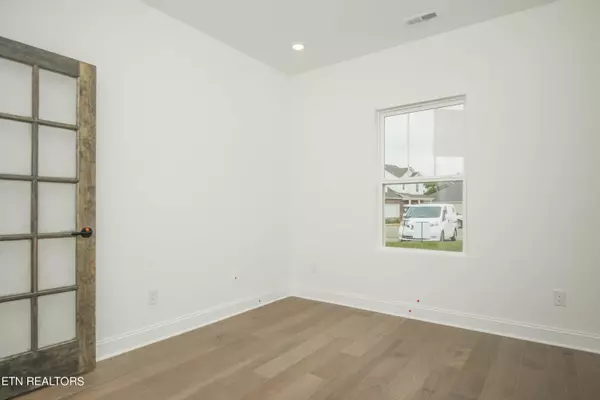$469,900
$469,900
For more information regarding the value of a property, please contact us for a free consultation.
223 Thuja Tree Lane (Lot 133) Lenoir City, TN 37771
3 Beds
3 Baths
2,225 SqFt
Key Details
Sold Price $469,900
Property Type Single Family Home
Sub Type Residential
Listing Status Sold
Purchase Type For Sale
Square Footage 2,225 sqft
Price per Sqft $211
Subdivision The Grove At Harrison Glen Ph 2B
MLS Listing ID 1270618
Sold Date 08/30/24
Style Traditional
Bedrooms 3
Full Baths 2
Half Baths 1
HOA Fees $30/mo
Originating Board East Tennessee REALTORS® MLS
Year Built 2024
Lot Size 10,454 Sqft
Acres 0.24
Property Description
GREAT VIEWS!!! HOME IS IN TRIM OUT PHASE WITH ESTIMATED AUGUST COMPLETION***ASK US HOW TO SAVE $$$$$****Located in the heart of Lenoir City this Kirkland homestead floorplan with traditional brick/vinyl exterior offering 3BR/2.5 BA plus loft and office. Approx. 2225 s.f. and office on main level. Open kitchen with 42 in. cabinets, stainless steel appliance package (not including fridge), gas stove, and quartz counters. Owner's suite offering tiled shower, quartz counters, and walk-in closet. Quartz counters in all bathrooms, hardwood flooring in main living areas and wood tread stairs. Enjoy relaxing at home on covered back patio with amazing views! All upgrades are included in pricing. Photo collages of exterior and interior items are located in the photos section of MLS. Call us today to schedule an appointment to discuss additional details about this home.
Location
State TN
County Loudon County - 32
Area 0.24
Rooms
Other Rooms LaundryUtility, Extra Storage, Office
Basement Slab
Dining Room Breakfast Bar
Interior
Interior Features Island in Kitchen, Pantry, Walk-In Closet(s), Breakfast Bar, Eat-in Kitchen
Heating Central, Natural Gas
Cooling Central Cooling
Flooring Carpet, Hardwood, Vinyl, Tile
Fireplaces Number 1
Fireplaces Type Ventless, Gas Log
Appliance Dishwasher, Disposal, Gas Stove, Microwave, Smoke Detector
Heat Source Central, Natural Gas
Laundry true
Exterior
Exterior Feature Windows - Vinyl, Patio, Prof Landscaped
Parking Features Garage Door Opener, Attached, Main Level
Garage Spaces 2.0
Garage Description Attached, Garage Door Opener, Main Level, Attached
Community Features Sidewalks
View Mountain View
Porch true
Total Parking Spaces 2
Garage Yes
Building
Lot Description Irregular Lot
Faces From Hwy 321 in Lenoir City, turn onto Town Creek Pkwy. Turn left onto Glenfield Dr stay straight take left onto E. Glenview Dr then right onto Aspen Dr. to left on Thuja Tree to home in cul-de-sac.
Sewer Public Sewer
Water Public
Architectural Style Traditional
Structure Type Vinyl Siding,Brick
Others
Restrictions Yes
Energy Description Gas(Natural)
Read Less
Want to know what your home might be worth? Contact us for a FREE valuation!

Our team is ready to help you sell your home for the highest possible price ASAP






