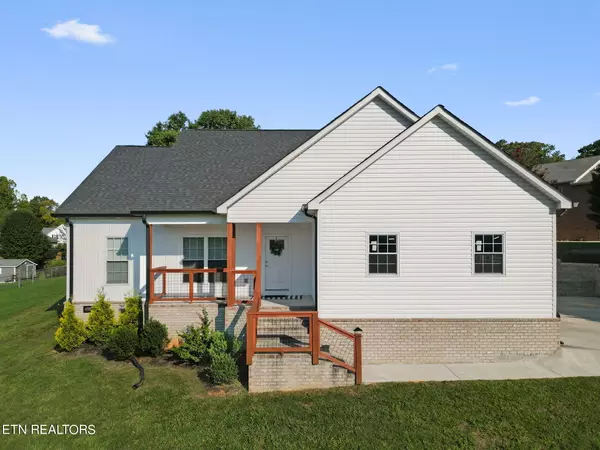$316,500
$320,000
1.1%For more information regarding the value of a property, please contact us for a free consultation.
1004 Valley DR Athens, TN 37303
3 Beds
2 Baths
1,362 SqFt
Key Details
Sold Price $316,500
Property Type Single Family Home
Sub Type Residential
Listing Status Sold
Purchase Type For Sale
Square Footage 1,362 sqft
Price per Sqft $232
Subdivision Valley Ridge Sect Resub
MLS Listing ID 1272531
Sold Date 09/03/24
Style Craftsman
Bedrooms 3
Full Baths 2
Originating Board East Tennessee REALTORS® MLS
Year Built 2022
Lot Size 0.340 Acres
Acres 0.34
Property Description
Discover this stunning, like-new home, built in 2022, offering modern amenities and stylish finishes throughout. With 3 spacious bedrooms and 2 elegant bathrooms, this property perfectly blends comfort and sophistication, making it the ideal space for you and your family.
Step inside to find a welcoming open floor plan highlighted by luxury vinyl plank flooring, which adds both durability and elegance to your living space. The kitchen is a chef's delight, featuring beautiful granite countertops, a large island with bar seating, and ample cabinetry. Whether you're preparing a quick meal or entertaining guests, this space is designed for both functionality and style.
The main-level master bedroom is a true retreat, offering a perfect blend of comfort and luxury. Featuring ample natural light, this spacious room provides a serene and inviting atmosphere. The en-suite bathroom is elegantly designed with tiled floors and granite countertops, complete with a tile walk-in shower and dual vanities, ensuring a spa-like experience. A large walk-in closet offers generous storage space, making organization a breeze. Whether you're starting your day or unwinding at night, this master suite is designed to be your personal sanctuary.
The two guest bedrooms are generously sized and thoughtfully designed to offer comfort and privacy for family members or visitors. Each room features large windows that fill the space with natural light, creating a warm and inviting atmosphere. A shared second bathroom is conveniently located nearby, showcasing a stylish design with tiled floors and granite countertops. It includes a shower-tub combination and ample storage, providing all the essentials for guests or family members. Accommodate guests or create a comfortable space for a home office or hobby room.
The expansive backyard is perfect for outdoor activities and gatherings, providing plenty of room for pets or family fun. Enjoy the serenity and privacy this space offers, creating endless possibilities for relaxation and recreation. The two-car garage offers ample storage and convenience, making life easier and more organized.
Located in a desirable neighborhood, this home provides easy access to schools, parks, shopping, and dining. Don't miss the opportunity to own this exceptional property that combines modern living with timeless elegance. Schedule a showing today and experience the charm and comfort of this beautiful home!
Location
State TN
County Mcminn County - 40
Area 0.34
Rooms
Other Rooms LaundryUtility, Bedroom Main Level, Mstr Bedroom Main Level
Basement Crawl Space
Dining Room Breakfast Bar
Interior
Interior Features Island in Kitchen, Pantry, Walk-In Closet(s), Breakfast Bar, Eat-in Kitchen
Heating Central, Electric
Cooling Central Cooling, Ceiling Fan(s)
Flooring Vinyl, Tile
Fireplaces Type None
Appliance Dishwasher, Microwave, Range, Refrigerator, Smoke Detector
Heat Source Central, Electric
Laundry true
Exterior
Exterior Feature Patio, Porch - Covered
Parking Features Garage Door Opener, Attached, Main Level, Off-Street Parking
Garage Spaces 2.0
Garage Description Attached, Garage Door Opener, Main Level, Off-Street Parking, Attached
View City
Porch true
Total Parking Spaces 2
Garage Yes
Building
Lot Description Level, Rolling Slope
Faces From Madison Ave: Turn onto Matlock Ave, Turn onto Miami St, Turn onto Valley Dr. House is on the Right
Sewer Public Sewer
Water Public
Architectural Style Craftsman
Structure Type Vinyl Siding,Block,Brick
Schools
Middle Schools Athens
High Schools Mcminn
Others
Restrictions Yes
Tax ID 065J A 056.00
Energy Description Electric
Read Less
Want to know what your home might be worth? Contact us for a FREE valuation!

Our team is ready to help you sell your home for the highest possible price ASAP






