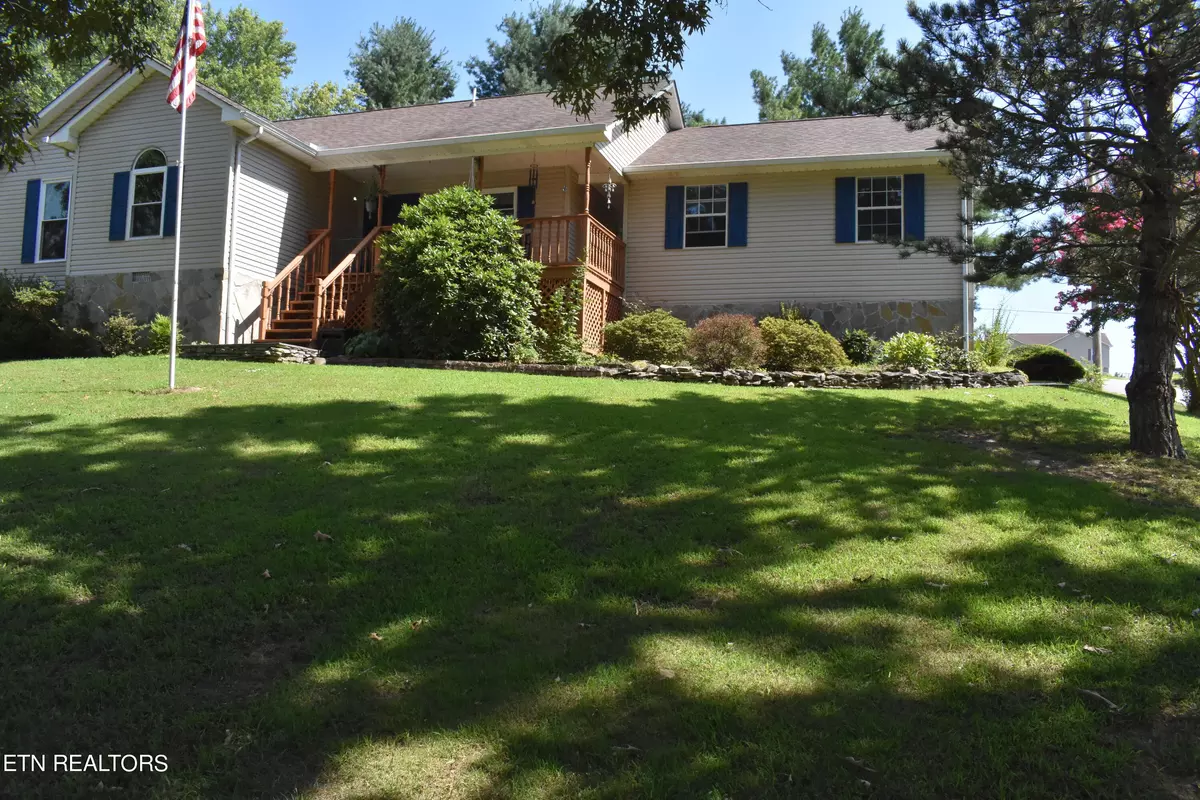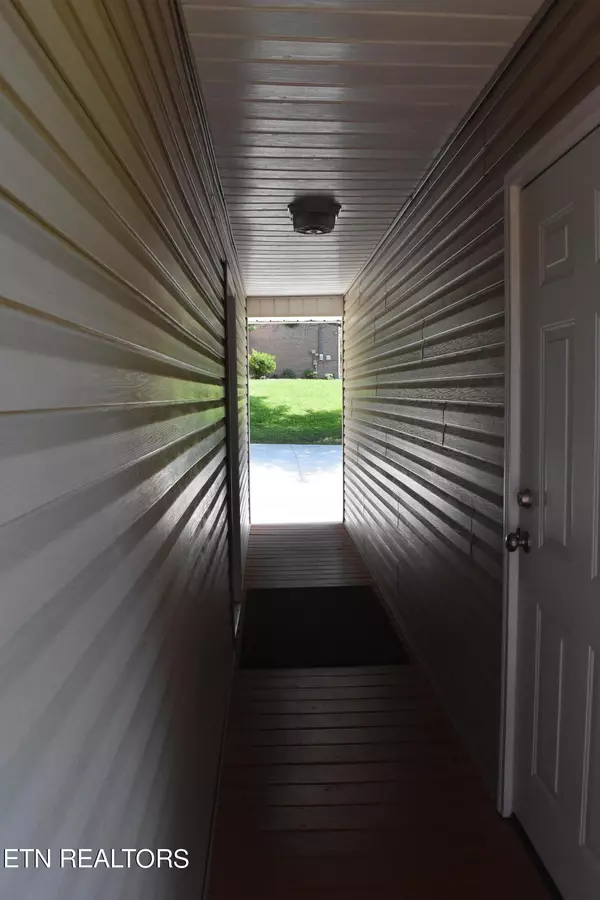$324,500
$324,500
For more information regarding the value of a property, please contact us for a free consultation.
124 Abby LN Jacksboro, TN 37757
3 Beds
2 Baths
1,504 SqFt
Key Details
Sold Price $324,500
Property Type Single Family Home
Sub Type Residential
Listing Status Sold
Purchase Type For Sale
Square Footage 1,504 sqft
Price per Sqft $215
Subdivision Sunset Village
MLS Listing ID 1272692
Sold Date 09/18/24
Style Traditional
Bedrooms 3
Full Baths 2
Originating Board East Tennessee REALTORS® MLS
Year Built 1996
Lot Size 0.690 Acres
Acres 0.69
Property Description
One of a kind in Jacksboro! Numerous upgrades, convenient location, corner lot w/ extra lot (lots 56 & 57), 10' x 16' Utility Barn Shed, large concrete area connecting to 2 Car Garage & convenient breezeway leading into the kitchen/dining area. Luxury vinyl plank floors, wood slat cathedral ceiling, custom built ins and french doors are in the great room. The kitchen features a new(2024) s/s gas 5 burner range w/ airfry/pizza/convection oven and slim microwave over range, Bosch dishwasher, S/S Refrigerator (2023), Modern 2 well square sink w/ new disposer and commercial type faucet. New ceiling fan/lights in all 3 bedrooms. Main Bedroom features walk-in closet and updated ensuite bathroom w/ new Westshore walk-in shower (2023). Compact office w/desk & shelving will remain. New Windows throughout the house (2022), New HVAC (11/2021) New Hot Water Heater (11/2021), Encapsulated Crawl Space w/ Dehumidifier (2021), Leaf Filter Guards (2021). New Concrete Back Patio with a Covered Grilling Station. Large Concrete Area (currently boat & 36' Camper and two cars easily fit). Wrap around porch, mature trees, beautiful landscape are part of this country setting. Minuets to Norris lake (free boat launch 5 minute away) and convenient to Oak Ridge/ Clinton & Knoxville. Schedule an appointment to see this move in ready home! Professional Photos to come soon.
Location
State TN
County Campbell County - 37
Area 0.69
Rooms
Other Rooms LaundryUtility, Extra Storage, Great Room, Mstr Bedroom Main Level
Basement Crawl Space Sealed
Interior
Interior Features Cathedral Ceiling(s), Walk-In Closet(s), Eat-in Kitchen
Heating Central, Natural Gas, Electric
Cooling Central Cooling, Ceiling Fan(s)
Flooring Laminate, Carpet
Fireplaces Type Other, None
Appliance Dishwasher, Disposal, Dryer, Gas Stove, Microwave, Range, Refrigerator, Security Alarm, Self Cleaning Oven, Smoke Detector, Washer
Heat Source Central, Natural Gas, Electric
Laundry true
Exterior
Exterior Feature Windows - Vinyl, Windows - Insulated, Patio, Porch - Covered, Deck, Cable Available (TV Only)
Garage Garage Door Opener, Detached, RV Parking, Side/Rear Entry, Main Level, Off-Street Parking, Other
Garage Spaces 2.0
Garage Description Detached, RV Parking, SideRear Entry, Garage Door Opener, Main Level, Off-Street Parking, Other
Amenities Available Other
View Country Setting, Other
Porch true
Total Parking Spaces 2
Garage Yes
Building
Lot Description Corner Lot
Faces GPS/ Interstate 75, Exit 134 (Jacksboro/Lafollette) exit. Follow signs to Jacksboro/Cove Lake/Lafollette Merge onto TN63/TN 9/Hwy 25. Right onto Weenier, right onto Stone Mill, Right onto Island Ford Rd/Right onto Paran Road, Left onto Gail, Left onto Abby Lane, House on the right sign in the yard
Sewer Public Sewer
Water Public
Architectural Style Traditional
Additional Building Storage
Structure Type Stone,Vinyl Siding,Frame
Others
Restrictions Yes
Tax ID 119D A 030.00
Energy Description Electric, Gas(Natural)
Read Less
Want to know what your home might be worth? Contact us for a FREE valuation!

Our team is ready to help you sell your home for the highest possible price ASAP






