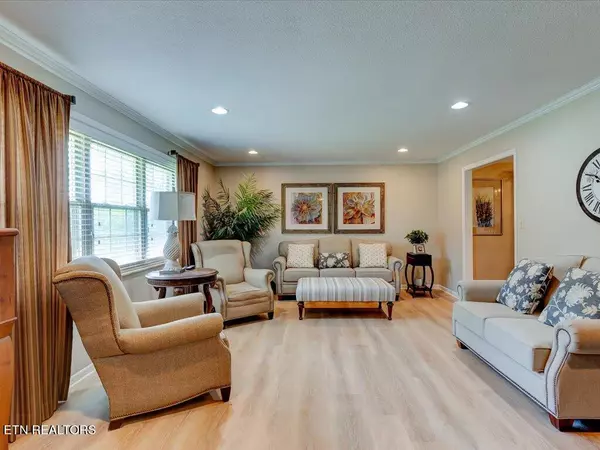$370,000
$375,000
1.3%For more information regarding the value of a property, please contact us for a free consultation.
619 Barton DR Morristown, TN 37814
3 Beds
3 Baths
2,100 SqFt
Key Details
Sold Price $370,000
Property Type Single Family Home
Sub Type Residential
Listing Status Sold
Purchase Type For Sale
Square Footage 2,100 sqft
Price per Sqft $176
Subdivision Echo Hills Ext 1
MLS Listing ID 1272477
Sold Date 09/20/24
Style Traditional
Bedrooms 3
Full Baths 2
Half Baths 1
Originating Board East Tennessee REALTORS® MLS
Year Built 1969
Lot Size 0.620 Acres
Acres 0.62
Lot Dimensions 110 x 225
Property Description
This beautifully maintained brick home, located in the desirable Echo Hills subdivision of West Hamblen County, offers 2100 square feet of finished living space on a spacious 0.62-acre lot. The main level features stunning hardwood floors, a formal living room, and a cozy den with a fireplace. The updated kitchen is a chef's dream, boasting custom cabinets with soft-close drawers, granite countertops, a gas range, and stainless steel appliances, along with abundant pantry storage.
Upstairs, the home includes a primary suite, two additional bedrooms, and a full bath, providing ample space for relaxation and privacy. The 1350 square foot unfinished basement offers endless possibilities for customization and includes an additional garage, ideal for extra storage or a workshop. Enjoy the tranquility of the backyard from your spacious patio, perfect for gardening, bird watching, or simply unwinding in your private oasis. Fenced area in backyard perfect for your fur babies. With a 5-year-old roof, a 200 amp breaker box installed in 2021, and a gas water heater installed in 2022, the home is both well-maintained and move-in ready. Located just minutes from the vibrant Merchants Greene area, with convenient access to Highway 160 and I-81, this home offers the perfect blend of peaceful living and modern convenience.
Location
State TN
County Hamblen County - 38
Area 0.62
Rooms
Other Rooms LaundryUtility, DenStudy, Breakfast Room
Basement Unfinished
Dining Room Formal Dining Area
Interior
Interior Features Pantry, Walk-In Closet(s)
Heating Central, Natural Gas, Electric
Cooling Central Cooling
Flooring Carpet, Hardwood, Vinyl
Fireplaces Number 1
Fireplaces Type Brick
Appliance Dishwasher, Microwave, Range, Refrigerator, Smoke Detector
Heat Source Central, Natural Gas, Electric
Laundry true
Exterior
Exterior Feature Windows - Vinyl, Fenced - Yard, Patio, Porch - Covered
Parking Features Garage Door Opener, Attached, Basement, Side/Rear Entry, Main Level
Garage Spaces 3.0
Garage Description Attached, SideRear Entry, Basement, Garage Door Opener, Main Level, Attached
Porch true
Total Parking Spaces 3
Garage Yes
Building
Lot Description Irregular Lot, Level
Faces Andrew Johnson Hwy to McCrary Drive. Left on Vicki. Right on Barton. House on left
Sewer Public Sewer
Water Public
Architectural Style Traditional
Structure Type Wood Siding,Brick
Schools
Middle Schools West View
High Schools Morristown West
Others
Restrictions Yes
Tax ID 040E A 004.00
Energy Description Electric, Gas(Natural)
Acceptable Financing New Loan, Cash, Conventional
Listing Terms New Loan, Cash, Conventional
Read Less
Want to know what your home might be worth? Contact us for a FREE valuation!

Our team is ready to help you sell your home for the highest possible price ASAP






