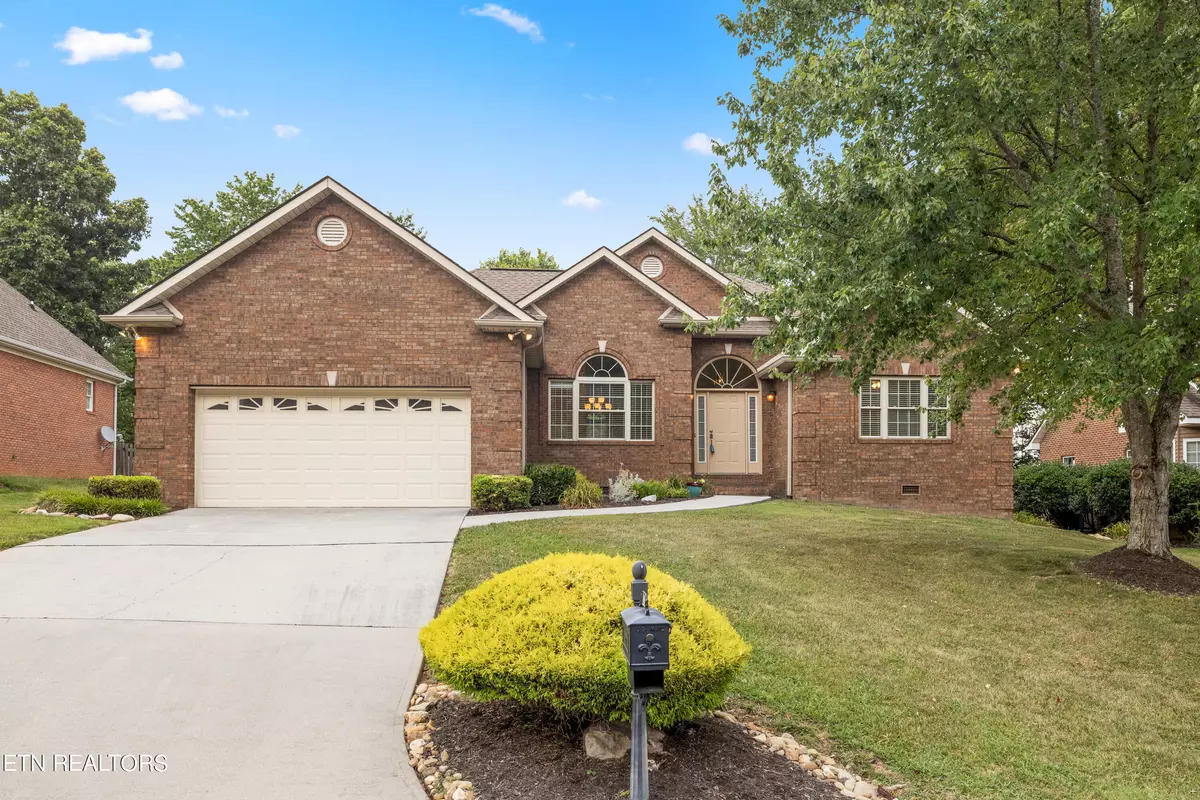$457,000
$440,000
3.9%For more information regarding the value of a property, please contact us for a free consultation.
212 Windstone Blvd Powell, TN 37849
4 Beds
2 Baths
1,866 SqFt
Key Details
Sold Price $457,000
Property Type Single Family Home
Sub Type Residential
Listing Status Sold
Purchase Type For Sale
Square Footage 1,866 sqft
Price per Sqft $244
Subdivision Windstone S/D Unit 1
MLS Listing ID 1276016
Sold Date 09/20/24
Style Traditional
Bedrooms 4
Full Baths 2
HOA Fees $18/ann
Originating Board East Tennessee REALTORS® MLS
Year Built 1998
Lot Size 0.310 Acres
Acres 0.31
Lot Dimensions 89.09 x 155.27 x IRR
Property Description
Do you dream of living in a stunning, pristine neighborhood with spacious, lush green yards and mature landscaping? Talk about CURB APPEAL!!! THIS IS IT! Amazing opportunity to get into the highly sought after Windstone Community! This ALL BRICK ranch home offers 4BR & 2BA. This floorplan is fantastic for entertaining with the perfect balance of elegance and functionality!! You are greeted by a welcoming foyer with seamless flow between the living space, formal dining area, and kitchen. Soaring 11 ft ceilings in the dining room make a dramatic statement! Cathedral ceilings continue into the great room. The kitchen layout is well designed and perfect for meal preparation and baking with a cozy built in business nook and breakfast room just steps away, flanking the patio. Granite countertops, stainless steel appliances, working fireplace, built in shelving, hardwood floors, gorgeous crown moldings and wainscoting. The large primary bedroom is a peaceful retreat with the remaining bedrooms on the opposite side of the house. Large soaking tub and separate shower in primary bath. Walk in closet. The backyard offers both serenity and privacy to relax and unwind. Two car garage with built in cabinetry and workspace. Great location just minutes from the interstate, tons of shopping and dining for your convenience or quick trip to the market. This is truly a RARE find. Also a perfect opportunity to put your personal stamp on a GEM! Must see to fully appreciate. This one will be gone fast so book your tour of this property now!
Location
State TN
County Knox County - 1
Area 0.31
Rooms
Other Rooms LaundryUtility, Mstr Bedroom Main Level, Split Bedroom
Basement Crawl Space, None
Dining Room Eat-in Kitchen, Formal Dining Area
Interior
Interior Features Cathedral Ceiling(s), Pantry, Walk-In Closet(s), Eat-in Kitchen
Heating Ceiling, Electric
Cooling Central Cooling, Ceiling Fan(s)
Flooring Carpet, Hardwood, Vinyl
Fireplaces Number 1
Fireplaces Type Gas, Brick, Wood Burning
Appliance Dishwasher, Disposal, Microwave, Range, Refrigerator, Self Cleaning Oven, Smoke Detector
Heat Source Ceiling, Electric
Laundry true
Exterior
Exterior Feature Patio, Cable Available (TV Only)
Garage Garage Door Opener
Garage Spaces 2.0
Garage Description Garage Door Opener
View Country Setting
Porch true
Total Parking Spaces 2
Garage Yes
Building
Lot Description Rolling Slope
Faces GPS
Sewer Public Sewer
Water Public
Architectural Style Traditional
Structure Type Brick
Others
Restrictions Yes
Tax ID 046MF010
Energy Description Electric
Acceptable Financing New Loan, FHA, Cash, Conventional
Listing Terms New Loan, FHA, Cash, Conventional
Read Less
Want to know what your home might be worth? Contact us for a FREE valuation!

Our team is ready to help you sell your home for the highest possible price ASAP






