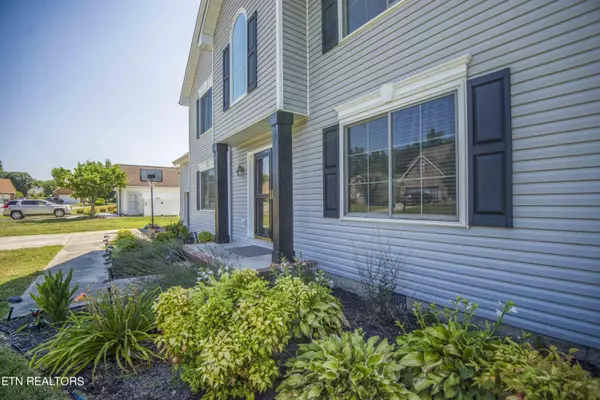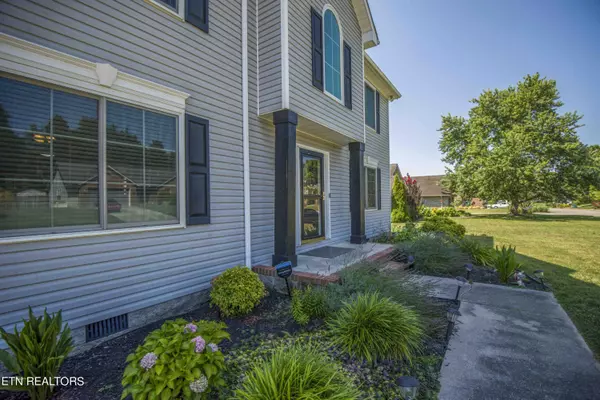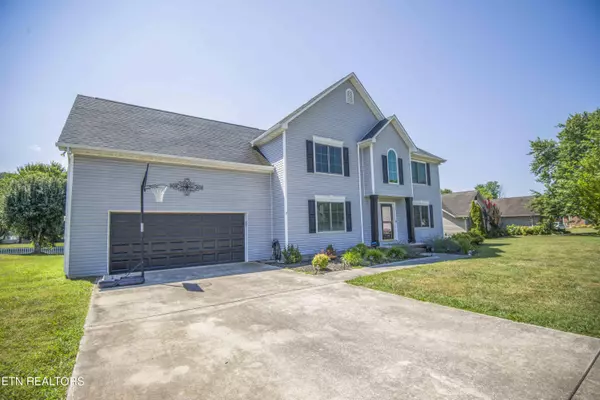$450,000
$470,000
4.3%For more information regarding the value of a property, please contact us for a free consultation.
9522 Denning LN Knoxville, TN 37931
3 Beds
3 Baths
2,767 SqFt
Key Details
Sold Price $450,000
Property Type Single Family Home
Sub Type Residential
Listing Status Sold
Purchase Type For Sale
Square Footage 2,767 sqft
Price per Sqft $162
Subdivision Trails End S/D Unit 3
MLS Listing ID 1270919
Sold Date 09/30/24
Style Traditional
Bedrooms 3
Full Baths 2
Half Baths 1
HOA Fees $2/ann
Originating Board East Tennessee REALTORS® MLS
Year Built 1995
Lot Size 0.290 Acres
Acres 0.29
Lot Dimensions 90 x 140 x IRR
Property Description
Discover this beautiful 3-bedroom, 2.5-bath home with a bonus room, offering over 2,500 sq. ft. of living space in a sought-after West Knoxville subdivision. Nestled in a quiet cul-de-sac, this home boasts a friendly neighborhood and minimal traffic, perfect for families seeking comfort and community.
Key Features:
Expansive Outdoor Living: Enjoy a large deck and screened porch, perfect for relaxing or entertaining. The level backyard is ideal for family activities and gatherings.
Recent Updates: This year's high-quality upgrades include a new water heater, Andersen windows with warranties, an HVAC unit, new flooring and carpets, kitchen sink and garbage disposal, and a renovated master bathroom with a new shower and sinks.
Prime Location: Situated in an excellent school district, this home provides a serene suburban setting with all the benefits of a tight-knit community.
Don't miss out on this beautifully updated home in a fantastic location. Schedule your viewing today and discover all it has to offer!
Location
State TN
County Knox County - 1
Area 0.29
Rooms
Other Rooms LaundryUtility, 2nd Rec Room
Basement Crawl Space
Interior
Interior Features Island in Kitchen, Walk-In Closet(s)
Heating Central, Natural Gas, Electric
Cooling Central Cooling
Flooring Laminate, Carpet, Vinyl
Fireplaces Number 1
Fireplaces Type Gas Log
Appliance Dishwasher, Disposal, Microwave, Range, Refrigerator, Self Cleaning Oven, Smoke Detector
Heat Source Central, Natural Gas, Electric
Laundry true
Exterior
Exterior Feature Windows - Vinyl, Pool - Swim(Abv Grd), Deck
Parking Features Attached, Main Level
Garage Spaces 2.0
Garage Description Attached, Main Level, Attached
Total Parking Spaces 2
Garage Yes
Building
Lot Description Cul-De-Sac, Level
Faces I-40, take Cedar Bluff to Middlebrook, turn left onto Middlebrook, approx. 3 miles turn right onto Hoyle Beals Dr., left on Watering Place, right on Denning.
Sewer Public Sewer
Water Public
Architectural Style Traditional
Structure Type Brick,Frame
Schools
Middle Schools Hardin Valley
High Schools Hardin Valley Academy
Others
Restrictions Yes
Tax ID 104ED025
Energy Description Electric, Gas(Natural)
Read Less
Want to know what your home might be worth? Contact us for a FREE valuation!

Our team is ready to help you sell your home for the highest possible price ASAP






