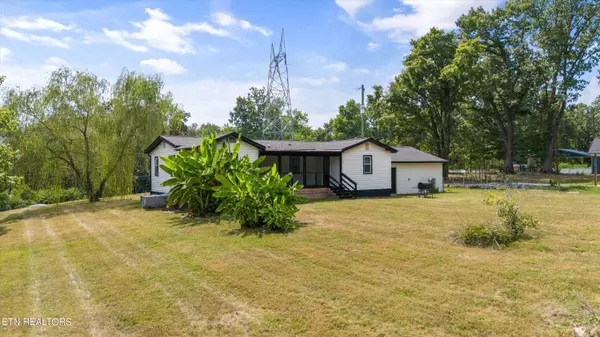$335,000
$340,000
1.5%For more information regarding the value of a property, please contact us for a free consultation.
8138 Harmon Rd Powell, TN 37849
3 Beds
2 Baths
1,181 SqFt
Key Details
Sold Price $335,000
Property Type Single Family Home
Sub Type Residential
Listing Status Sold
Purchase Type For Sale
Square Footage 1,181 sqft
Price per Sqft $283
Subdivision H H Harmon
MLS Listing ID 1269984
Sold Date 10/10/24
Style Craftsman,Traditional
Bedrooms 3
Full Baths 2
Originating Board East Tennessee REALTORS® MLS
Year Built 1950
Lot Size 0.860 Acres
Acres 0.86
Lot Dimensions 100 X 378M
Property Description
WELCOME to your new home in Powell! This property seamlessly blends rustic-modern style with dark wood beam accents and sleek black hardware throughout. Located just 1 mile from Powell High School, 20 minutes from Downtown Knoxville, and close to vibrant new developments off Emory Road, this home will check all your boxes. Already zoned for Multifamily Development, you have the opportunity to add an Additional Dwelling Unit (ADU) or In-Law Suite with minimal hassle. Enjoy breathtaking MOUNTAIN VIEWS from your oversized yard. The home has been renovated from top to bottom, featuring new exterior siding, durable LVP flooring, modern bathrooms with a double-headed master shower, as well as butcher block countertops, stainless steel appliances, and a breakfast bar in the kitchen. Don't miss out on this unique opportunity to own a piece of Powell with potential for future expansion. Schedule your private tour today!
Location
State TN
County Knox County - 1
Area 0.86
Rooms
Other Rooms LaundryUtility, Bedroom Main Level, Great Room, Mstr Bedroom Main Level
Basement Crawl Space
Dining Room Breakfast Bar
Interior
Interior Features Breakfast Bar, Eat-in Kitchen
Heating Forced Air, Electric
Cooling Central Cooling, Ceiling Fan(s)
Flooring Laminate
Fireplaces Type None
Appliance Dishwasher, Disposal, Microwave, Range, Refrigerator, Self Cleaning Oven
Heat Source Forced Air, Electric
Laundry true
Exterior
Exterior Feature Porch - Screened, Prof Landscaped, Deck
Garage Attached, Main Level
Garage Spaces 2.0
Garage Description Attached, Main Level, Attached
View Mountain View, Country Setting, Seasonal Mountain
Total Parking Spaces 2
Garage Yes
Building
Lot Description Private, Level, Rolling Slope
Faces Driving towards Powell from Karns on W Emory Rd, you will see Powell High School on your right. Turn left at the first light after the high school onto Brickyard Rd. In just under a mile, turn right onto Gregory Ln and then in 500 ft a left on Harmon Rd. The home is on your right in 300 ft.
Sewer Public Sewer
Water Public
Architectural Style Craftsman, Traditional
Structure Type Stone,Vinyl Siding,Block,Frame,Brick
Schools
Middle Schools Powell
High Schools Powell
Others
Restrictions No
Tax ID 056BA023
Energy Description Electric
Acceptable Financing New Loan, FHA, Cash, Conventional, Call Listing Agent
Listing Terms New Loan, FHA, Cash, Conventional, Call Listing Agent
Read Less
Want to know what your home might be worth? Contact us for a FREE valuation!

Our team is ready to help you sell your home for the highest possible price ASAP






