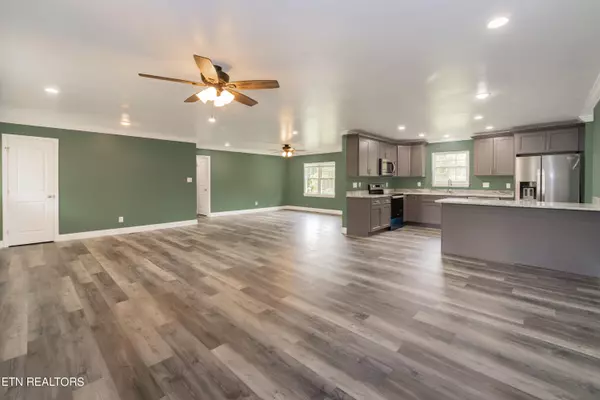$370,000
$379,000
2.4%For more information regarding the value of a property, please contact us for a free consultation.
4122 Birchbrook DR Rockford, TN 37853
3 Beds
2 Baths
1,666 SqFt
Key Details
Sold Price $370,000
Property Type Single Family Home
Sub Type Residential
Listing Status Sold
Purchase Type For Sale
Square Footage 1,666 sqft
Price per Sqft $222
Subdivision Littlebrook
MLS Listing ID 1271017
Sold Date 10/11/24
Style Traditional
Bedrooms 3
Full Baths 2
Originating Board East Tennessee REALTORS® MLS
Year Built 1976
Lot Size 0.380 Acres
Acres 0.38
Property Description
RENOVATED RANCH! This charming home offers a desirable layout and has been updated throughout. Highlights include an updated open kitchen with soft close cabinets, granite countertops, center island & new stainless steel appliances, a spacious master suite, a bright open main living area, and LVP flooring throughout. New roof, HVAC, plumbing, and electrical. Located on a quiet cul-de-sac that is near McGhee Tyson Airport, Egwani Farms Golf Course, Alcoa, and Maryville with an commute to downtown Knoxville.
Location
State TN
County Blount County - 28
Area 0.38
Rooms
Family Room Yes
Other Rooms LaundryUtility, Bedroom Main Level, Extra Storage, Family Room, Mstr Bedroom Main Level
Basement Crawl Space
Dining Room Breakfast Bar, Eat-in Kitchen, Formal Dining Area
Interior
Interior Features Island in Kitchen, Breakfast Bar, Eat-in Kitchen
Heating Central, Electric
Cooling Central Cooling
Flooring Vinyl
Fireplaces Type None
Appliance Dishwasher, Microwave, Range, Refrigerator
Heat Source Central, Electric
Laundry true
Exterior
Exterior Feature Windows - Insulated, Fenced - Yard, Porch - Covered, Cable Available (TV Only)
Parking Features Attached, Side/Rear Entry, Main Level, Off-Street Parking
Garage Spaces 2.0
Garage Description Attached, SideRear Entry, Main Level, Off-Street Parking, Attached
Total Parking Spaces 2
Garage Yes
Building
Lot Description Cul-De-Sac
Faces From Alcoa Hwy near the Pellissippi Pkwy interchange, turn onto Singleton Station Rd. Follow to the end, then left onto Williams Mill Rd, then turn left again onto Old Knoxville Hwy, then one more left onto Littlebrook Circle, to right onto Birchbrook Dr. House will be located on the right. Look for yard sign on property.
Sewer Septic Tank
Water Public
Architectural Style Traditional
Additional Building Storage
Structure Type Vinyl Siding,Frame
Others
Restrictions Yes
Tax ID 018F A 009.00
Energy Description Electric
Read Less
Want to know what your home might be worth? Contact us for a FREE valuation!

Our team is ready to help you sell your home for the highest possible price ASAP






