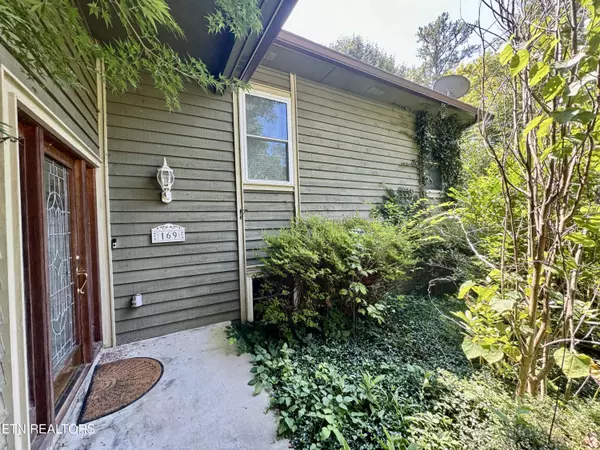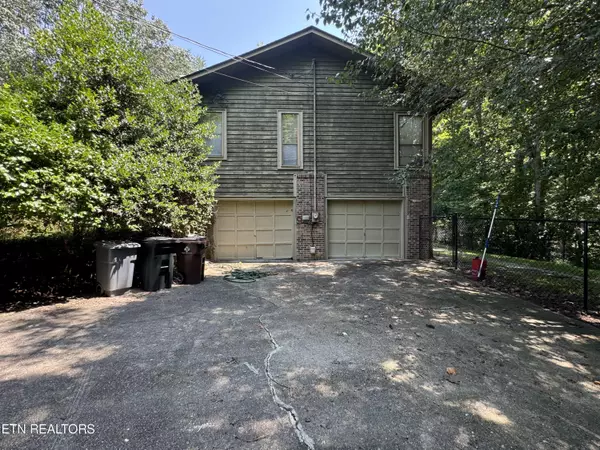$295,000
$309,000
4.5%For more information regarding the value of a property, please contact us for a free consultation.
169 Glassboro DR Oak Ridge, TN 37830
4 Beds
3 Baths
2,844 SqFt
Key Details
Sold Price $295,000
Property Type Single Family Home
Sub Type Residential
Listing Status Sold
Purchase Type For Sale
Square Footage 2,844 sqft
Price per Sqft $103
Subdivision Country Club Estates
MLS Listing ID 1272104
Sold Date 10/21/24
Style Contemporary
Bedrooms 4
Full Baths 3
Originating Board East Tennessee REALTORS® MLS
Year Built 1989
Lot Size 0.670 Acres
Acres 0.67
Lot Dimensions 135x153x133x136x134
Property Description
Buyer's financing fell through. BACK ON MARKET AT NO FAULT OF THE SELLER. MAJOR REDUCTION - SELLERS ARE MOTIVATED Turn this house into a HOME! INVESTMENT OPPORTUNITY ON WEST END OF OAK RIDGE. Needs TLC & Updates - 2844 SQ, FT, Great loction and plenty of space inside and out! This 4 bedroom, 3 bath home offers 3 spcaious living areas including the Great Room off Kitchen, Living area off Dining Room, and Full Basement Family Room with gas fireplace and Dry Bar. The front entry presents a bright and open two story sunroom with tile floors and plantation shutters. Two split bedrooms down and two up. The large primary suite has two WIC and 5 piece bath with jetted tub, separate shower, double sinks, and tile floors. The full guest bath has tile floors, but needs maintenace on the toilet and tub faucet. Great entertainment and social space off kitchen with breakfast nook and bar area. Oak Cabinetry in good shape - waterline on refrigerator had an undeteched leak to the 4th bedroom below. A private deck perfect for BBQ and relaxing is off the kithcen and great room. Two car oversized garage adds ample space for workbench, storage shelves, and cars. SOLD-AS-IS - DO NOT OPEN GARAGE DOORS - DO NOT WALK ON DECK. - ENDLESS POSSIBILITIES WITH SOME COSMETIC REPAIRS AND UPDATES NEEDED.
Location
State TN
County Anderson County - 30
Area 0.67
Rooms
Other Rooms Basement Rec Room, LaundryUtility, DenStudy, Bedroom Main Level, Breakfast Room, Great Room, Mstr Bedroom Main Level
Basement Finished, Slab, Walkout
Dining Room Eat-in Kitchen, Formal Dining Area
Interior
Interior Features Wet Bar, Eat-in Kitchen
Heating Central, Heat Pump, Electric
Cooling Ceiling Fan(s)
Flooring Carpet, Tile
Fireplaces Number 1
Fireplaces Type Gas, Gas Log
Appliance Dishwasher, Microwave, Range, Refrigerator, Smoke Detector
Heat Source Central, Heat Pump, Electric
Laundry true
Exterior
Exterior Feature Windows - Aluminum, Windows - Vinyl, Fenced - Yard, Fence - Chain, Deck
Parking Features Attached, Basement, Side/Rear Entry, Off-Street Parking
Garage Spaces 2.0
Garage Description Attached, SideRear Entry, Basement, Off-Street Parking, Attached
View Wooded
Total Parking Spaces 2
Garage Yes
Building
Lot Description Wooded, Golf Community, Irregular Lot, Rolling Slope
Faces Oak Ridge Turnpike (west) to Gum Hollow Rd. to Glassboro Drive
Sewer Public Sewer
Water Public
Architectural Style Contemporary
Structure Type Wood Siding,Frame
Schools
Middle Schools Robertsville
High Schools Oak Ridge
Others
Restrictions Yes
Tax ID 015O B 029.00
Energy Description Electric
Acceptable Financing Cash, Conventional
Listing Terms Cash, Conventional
Read Less
Want to know what your home might be worth? Contact us for a FREE valuation!

Our team is ready to help you sell your home for the highest possible price ASAP






