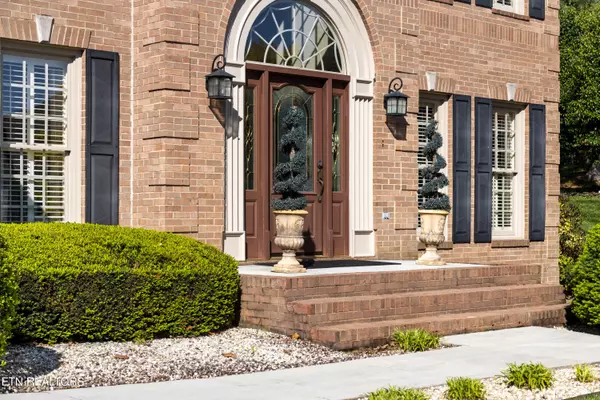$845,500
$879,900
3.9%For more information regarding the value of a property, please contact us for a free consultation.
3040 Brandywine CIR Morristown, TN 37814
4 Beds
5 Baths
5,296 SqFt
Key Details
Sold Price $845,500
Property Type Single Family Home
Sub Type Residential
Listing Status Sold
Purchase Type For Sale
Square Footage 5,296 sqft
Price per Sqft $159
Subdivision Franklin Square
MLS Listing ID 1261481
Sold Date 10/23/24
Style Traditional
Bedrooms 4
Full Baths 4
Half Baths 1
Originating Board East Tennessee REALTORS® MLS
Year Built 1991
Lot Size 0.460 Acres
Acres 0.46
Property Description
Discover your dream home in this custom-designed retreat situated on a quiet cul-de-sac in the heart of Morristown. This spacious four bedroom, four-and-a-half-bathroom home combines comfort with convenience, offering an ideal layout for family life and entertaining. Step inside to find a welcoming interior featuring open-floor plan living spaces, high ceilings, hardwood floors, and plantation shutters throughout. The modern kitchen is equipped with a breakfast bar, eat in kitchen, and spacious walk in pantry. One of the highlights of this property is the outside entertaining area—a perfect space for gatherings and relaxation. Enjoy summer evenings on the beautiful stamped concrete patio and lush landscaped areas. The primary retreat boasts a coffered ceiling, large walk-in closet, and a cozy sitting area with a fireplace. The ensuite bath features a jetted soaking tub, large double vanity, and tiled walk-in shower. The other three bedrooms are equally as grand, large in size and with two additional full baths. For added versatility, the basement provides an ideal space for kids' play or theatre room, offering endless possibilities for use. This level also offers an additional full bath, tons of extra storage, and a one car garage space. This home is located in the desirable Franklin Square neighborhood and zoned for Maney, West View, and West High School zones. Its central location offers easy access to nearby amenities such as restaurants, shopping, parks, and Cherokee Lake. Don't miss out on the opportunity to make this peaceful oasis your own.
Location
State TN
County Hamblen County - 38
Area 0.46
Rooms
Other Rooms Basement Rec Room, LaundryUtility, Sunroom, Breakfast Room
Basement Finished, Plumbed, Unfinished, Walkout
Dining Room Breakfast Bar, Eat-in Kitchen, Formal Dining Area
Interior
Interior Features Cathedral Ceiling(s), Island in Kitchen, Pantry, Walk-In Closet(s), Wet Bar, Breakfast Bar, Eat-in Kitchen
Heating Central, Forced Air, Heat Pump, Natural Gas, Electric
Cooling Central Cooling, Ceiling Fan(s)
Flooring Carpet, Hardwood, Tile
Fireplaces Number 2
Fireplaces Type Gas, Gas Log
Appliance Dishwasher, Disposal, Microwave, Range, Smoke Detector
Heat Source Central, Forced Air, Heat Pump, Natural Gas, Electric
Laundry true
Exterior
Exterior Feature Patio, Prof Landscaped
Parking Features Basement, Main Level
Garage Spaces 3.0
Garage Description Basement, Main Level
Porch true
Total Parking Spaces 3
Garage Yes
Building
Lot Description Cul-De-Sac
Faces West Andrew Johnson Highway to White Avenue. Stay left at fork and Straight at stop sign . Left on Brandywine. Property in Cul de Sac, see sign.
Sewer Public Sewer
Water Public
Architectural Style Traditional
Structure Type Brick,Block,Frame
Others
Restrictions Yes
Tax ID 041A C 014.00
Energy Description Electric, Gas(Natural)
Acceptable Financing New Loan, Cash, Conventional
Listing Terms New Loan, Cash, Conventional
Read Less
Want to know what your home might be worth? Contact us for a FREE valuation!

Our team is ready to help you sell your home for the highest possible price ASAP






