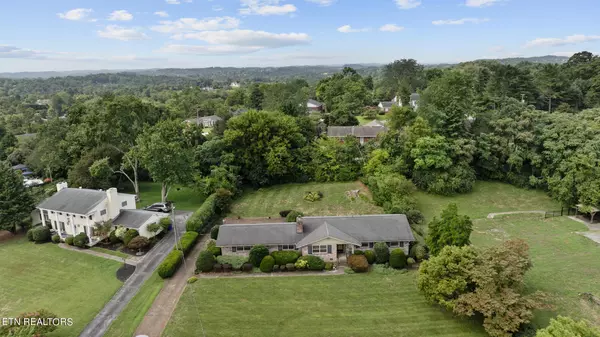$390,000
$450,000
13.3%For more information regarding the value of a property, please contact us for a free consultation.
143 Suburban Rd Knoxville, TN 37923
3 Beds
2 Baths
2,191 SqFt
Key Details
Sold Price $390,000
Property Type Single Family Home
Sub Type Residential
Listing Status Sold
Purchase Type For Sale
Square Footage 2,191 sqft
Price per Sqft $178
Subdivision Suburban Hill Unt 1
MLS Listing ID 1271561
Sold Date 10/24/24
Style Traditional
Bedrooms 3
Full Baths 2
Originating Board East Tennessee REALTORS® MLS
Year Built 1965
Lot Size 0.520 Acres
Acres 0.52
Property Sub-Type Residential
Property Description
This charming single-level brick ranch is a hidden gem waiting for your personal touch. Featuring 3 spacious bedrooms and 2 full baths, this home offers a perfect blend of comfort and potential. The solid construction ensures peace of mind, allowing you to focus on the fun part - adding your own style and flair with some light cosmetic updating and TLC.
Step inside to discover a layout that promises endless possibilities. The inviting living spaces are just begging for your creative ideas to transform them into the cozy and stylish haven you've always wanted. The kitchen and dining areas are spacious and ready for your culinary adventures. Outside, the large fenced-in backyard is perfect for entertaining, gardening, or simply relaxing in your own private oasis. Located in a prime Knoxville neighborhood, this home offers easy access to top-rated schools, shopping centers, parks, and dining hotspots. Whether you're a first-time buyer looking to make your mark or an investor seeking a fantastic opportunity, this property is a must-see. Don't miss out on making this house your forever home - schedule a tour today!
Location
State TN
County Knox County - 1
Area 0.52
Rooms
Family Room Yes
Other Rooms LaundryUtility, Bedroom Main Level, Extra Storage, Family Room, Mstr Bedroom Main Level
Basement Crawl Space, Crawl Space Sealed
Interior
Interior Features Walk-In Closet(s)
Heating Central, Natural Gas, Electric
Cooling Central Cooling, Ceiling Fan(s)
Flooring Carpet, Tile
Fireplaces Number 2
Fireplaces Type Gas, Brick
Appliance Dishwasher, Dryer, Range, Refrigerator, Security Alarm, Smoke Detector, Washer
Heat Source Central, Natural Gas, Electric
Laundry true
Exterior
Exterior Feature Fenced - Yard, Patio, Porch - Covered
Parking Features Attached, Main Level
Garage Spaces 2.0
Garage Description Attached, Main Level, Attached
View Other
Porch true
Total Parking Spaces 2
Garage Yes
Building
Lot Description Rolling Slope
Faces Head toward Locust St SW on W Clinch Ave SW. Go for 525 ft. Then 0.10 miles Turn right onto Henley St SW (US-441 N). Go for 328 ft. Then 0.06 miles Take ramp onto I-40 W toward Nashville. Go for 8.6 mi. Then 8.6 miles Take exit 379A toward Gallaher View Rd. Go for 0.2 mi. Then 0.2 miles Turn left onto N Gallaher View Rd NW. Go for 0.2 mi. Then 0.2 miles Turn right onto Kingston Pike (US-11/US-70). Go for 0.5 mi. Then 0.5 miles Turn left onto Suburban Rd SW. Go for 0.2 mi. House will be on the right.
Sewer Public Sewer
Water Public
Architectural Style Traditional
Structure Type Brick
Schools
Middle Schools West Valley
High Schools Bearden
Others
Restrictions No
Tax ID 119MC007
Energy Description Electric, Gas(Natural)
Acceptable Financing FHA, Cash, Conventional
Listing Terms FHA, Cash, Conventional
Read Less
Want to know what your home might be worth? Contact us for a FREE valuation!

Our team is ready to help you sell your home for the highest possible price ASAP





