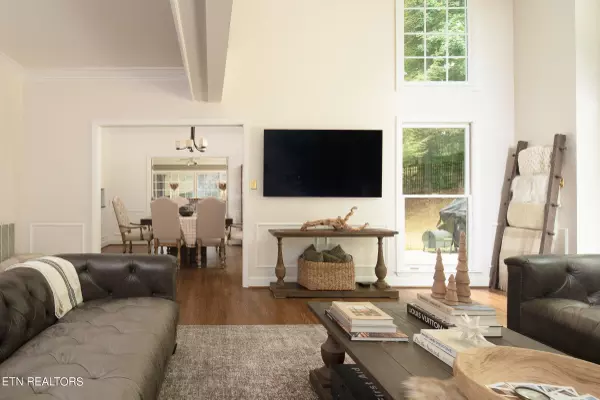$685,000
$699,000
2.0%For more information regarding the value of a property, please contact us for a free consultation.
127 Whippoorwill DR Oak Ridge, TN 37830
4 Beds
4 Baths
3,918 SqFt
Key Details
Sold Price $685,000
Property Type Single Family Home
Sub Type Residential
Listing Status Sold
Purchase Type For Sale
Square Footage 3,918 sqft
Price per Sqft $174
Subdivision Westwood Dev Sec 1-A
MLS Listing ID 1271688
Sold Date 10/30/24
Style Colonial,Traditional
Bedrooms 4
Full Baths 3
Half Baths 1
HOA Fees $4/ann
Originating Board East Tennessee REALTORS® MLS
Year Built 1990
Lot Size 0.470 Acres
Acres 0.47
Lot Dimensions 117 x 176
Property Description
This home is a true gem! This spacious and meticulously maintained 4/5 bedroom residence, nestled in the sought-after Westwood Subdivision. This charming home offers an inviting atmosphere with its expansive, well-lit rooms that radiate warmth and comfort.
Upon entering, you'll be greeted by the gleaming hardwood floors in the oversized Living Room with Cathedral ceilings, setting the tone for the elegant and functional design throughout. The heart of the home features a large, open eat in kitchen equipped with a gas cooktop, stainless steel appliances, and ample counter space, perfect for both everyday meals and entertaining guests.
The main level also boasts a bright and airy sunroom, ideal for relaxing or enjoying your morning coffee, along with a versatile office/bedroom space that can adapt to your needs. Upstairs, you'll find four generously sized bedrooms. The master suite offers a peaceful retreat with plenty of space and natural light. The Basement includes a spacious, open Rec Room with a kitchenette, providing an excellent area for a game room, man cave or a cozy movie night. Step outside to the beautifully shaded and fenced backyard, where a charming patio space awaits for quiet afternoons or lively gatherings. The backyard is not only a private oasis but also offers direct access through a wrought iron fence to the North Boundary Greenway. This perfect location enhances your lifestyle with opportunities for wildlife viewing, walking, and bike riding right at your doorstep. Situated just minutes from Oak Ridge and conveniently located for quick access to Kingston and Harriman via the Turnpike, Westwood Subdivision offers a blend of serene living with easy access to nearby amenities. . Come and experience the best of Oak Ridge suburban living in this exceptional property.
Location
State TN
County Roane County - 31
Area 0.47
Rooms
Family Room Yes
Other Rooms Basement Rec Room, LaundryUtility, Sunroom, Office, Family Room
Basement Partially Finished
Dining Room Eat-in Kitchen, Formal Dining Area
Interior
Interior Features Cathedral Ceiling(s), Island in Kitchen, Pantry, Walk-In Closet(s), Eat-in Kitchen
Heating Central, Heat Pump, Natural Gas, Electric
Cooling Central Cooling
Flooring Laminate, Marble, Carpet, Hardwood, Tile
Fireplaces Number 1
Fireplaces Type Wood Burning
Appliance Dishwasher, Disposal, Gas Stove, Microwave, Refrigerator, Security Alarm, Smoke Detector
Heat Source Central, Heat Pump, Natural Gas, Electric
Laundry true
Exterior
Exterior Feature Windows - Wood, Windows - Insulated, Fenced - Yard, Patio, Porch - Covered
Garage Garage Door Opener, Basement
Garage Spaces 2.0
Garage Description Basement, Garage Door Opener
Amenities Available Other
View Other
Porch true
Total Parking Spaces 2
Garage Yes
Building
Lot Description Wooded, Rolling Slope
Faces Take Oak Ridge Turnpike West from Illinois, Turn Right onto Wisconsin Ave into Westwood Subdivision, got to intersection and turn left onto Whippoorwill Dr. 127 Whippoorwill Dr. is on the Left, SOP
Sewer Public Sewer
Water Public
Architectural Style Colonial, Traditional
Structure Type Fiber Cement,Other,Frame
Schools
Middle Schools Robertsville
High Schools Oak Ridge
Others
HOA Fee Include Association Ins,Grounds Maintenance
Restrictions Yes
Tax ID 008M D 007.00
Energy Description Electric, Gas(Natural)
Read Less
Want to know what your home might be worth? Contact us for a FREE valuation!

Our team is ready to help you sell your home for the highest possible price ASAP






