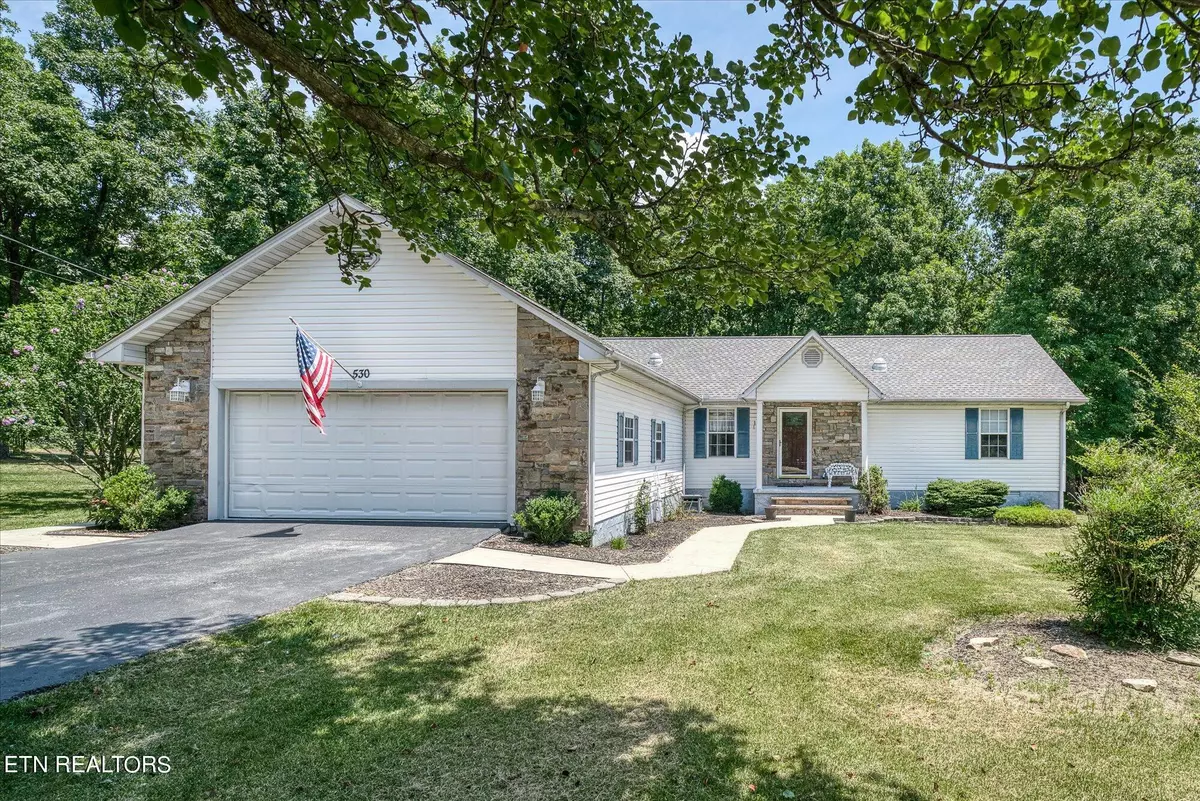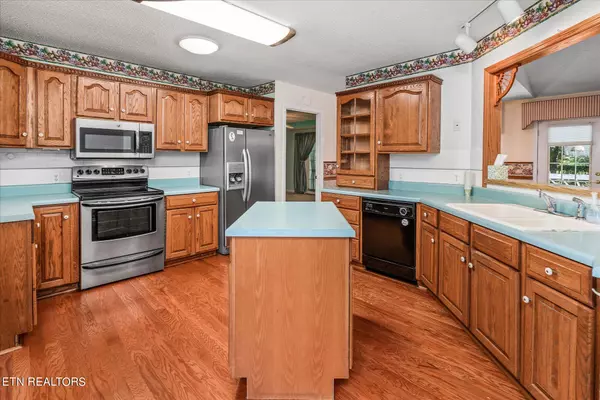$296,000
$308,000
3.9%For more information regarding the value of a property, please contact us for a free consultation.
530 Snead DR Crossville, TN 38558
3 Beds
2 Baths
1,704 SqFt
Key Details
Sold Price $296,000
Property Type Single Family Home
Sub Type Residential
Listing Status Sold
Purchase Type For Sale
Square Footage 1,704 sqft
Price per Sqft $173
Subdivision Druid Hills
MLS Listing ID 1267829
Sold Date 11/07/24
Style A-Frame,Traditional
Bedrooms 3
Full Baths 2
HOA Fees $115/mo
Originating Board East Tennessee REALTORS® MLS
Year Built 1996
Lot Size 0.270 Acres
Acres 0.27
Lot Dimensions 84.3 x 140.9
Property Description
WELL MAINTAINED 3 BEDROOM 2 BATH RANCH, WITH OPEN CONCEPT LIVING AREA AND SPLIT BEDROOM FLOORPLAN. This lot offers community greenspace behind the house and an open lot next door for plenty of elbow room. (lot is owned by neighbor and not for sale) . Stainless steel appliances, spacious secondary bedrooms and bath, ample attic space, 2 car garage, a handy laundry room and pantry just off the kitchen ,and a living room fireplace are a few things you'll love about this home. The primary suite offers a generous sized bedroom, walk in closet and large bath.
The outdoor space is so charming; from the screened in porch, to the open deck and the outbuilding with electricity really makes this a backyard to enjoy! Fairfield Glade Community offers 11 lakes, 5 championship golf courses, tennis and pickleball court, indoor and outdoor swimming pools, community clubhouse and restaurant and miles of hiking. Come experience all this neighborhood has to offer! Buyer to verify information
Location
State TN
County Cumberland County - 34
Area 0.27
Rooms
Other Rooms LaundryUtility, Bedroom Main Level, Extra Storage, Mstr Bedroom Main Level, Split Bedroom
Basement Crawl Space
Interior
Interior Features Pantry, Walk-In Closet(s)
Heating Central, Heat Pump, Electric
Cooling Central Cooling, Ceiling Fan(s)
Flooring Carpet, Tile
Fireplaces Number 1
Fireplaces Type Brick, Gas Log
Appliance Dishwasher, Dryer, Microwave, Range, Refrigerator, Washer
Heat Source Central, Heat Pump, Electric
Laundry true
Exterior
Exterior Feature Porch - Screened, Deck
Parking Features Attached
Garage Spaces 2.0
Garage Description Attached, Attached
Pool true
Amenities Available Clubhouse, Golf Course, Recreation Facilities, Pool, Tennis Court(s), Other
View Other
Total Parking Spaces 2
Garage Yes
Building
Lot Description Golf Community, Level
Faces From I-40, Go North on Peavine Rd. Take a right on Snead Drive. Property on left across from the church.
Sewer Public Sewer
Water Public
Architectural Style A-Frame, Traditional
Additional Building Storage
Structure Type Vinyl Siding,Other,Frame
Schools
High Schools Stone Memorial
Others
HOA Fee Include Trash,Sewer,Some Amenities
Restrictions Yes
Tax ID 077L A 061.00
Energy Description Electric
Read Less
Want to know what your home might be worth? Contact us for a FREE valuation!

Our team is ready to help you sell your home for the highest possible price ASAP






