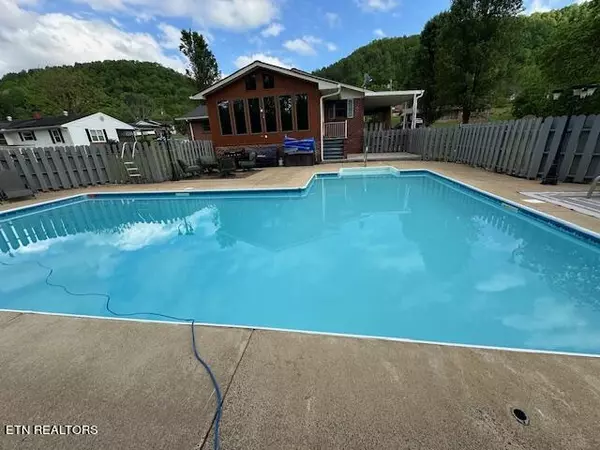$299,900
$299,900
For more information regarding the value of a property, please contact us for a free consultation.
216 Willow Ave Pennington Gap, VA 24277
4 Beds
3 Baths
3,204 SqFt
Key Details
Sold Price $299,900
Property Type Single Family Home
Sub Type Residential
Listing Status Sold
Purchase Type For Sale
Square Footage 3,204 sqft
Price per Sqft $93
MLS Listing ID 1261999
Sold Date 11/08/24
Style Traditional
Bedrooms 4
Full Baths 3
Originating Board East Tennessee REALTORS® MLS
Year Built 1965
Lot Size 1.000 Acres
Acres 1.0
Property Sub-Type Residential
Property Description
This gorgeous home sits on approximately an acre and comes with an in ground pool! This home has 4 bedrooms, with 3 bedrooms on the main floor and 3 full bathrooms on the main floor in addition to a large formal dining room, beautiful kitchen with lots of cabinets and a breakfast bar, lovely quartz counter tops, kitchen appliances stay with home, large living room and amazing sun room overlooking the pool, laundry/mud room W/D negotiable, the basement has a large bedroom, family room with wood burning fireplace, and recreation area plus 2 large storage rooms. Central heat and air in home is approx. a year old, home has gutter guard with lifetime warranty; The pool is 'L' shaped and has a pool house with a full bathroom. The pool comes with a vacuum cleaner to keep it cleaned as well as pool accessories. Lots of concrete sidewalk around the pool for entertaining and a privacy fence. Nice level yard, this home sits at the end of the street, paved driveway, city water, city sewer, high speed internet, attached carport is being used for sitting area with fencing for pet while enjoying the outdoors, this home is close to downtown and the hospital.
Location
State VA
County Lee County - 23
Area 1.0
Rooms
Basement Finished, Walkout
Interior
Interior Features Pantry
Heating Central, Heat Pump, Electric
Cooling Central Cooling
Flooring Carpet, Hardwood, Tile
Fireplaces Number 1
Fireplaces Type Brick, Wood Burning
Appliance Dishwasher, Disposal, Microwave, Range, Refrigerator
Heat Source Central, Heat Pump, Electric
Exterior
Exterior Feature Windows - Insulated, Patio, Pool - Swim (Ingrnd), Porch - Covered
Parking Features Main Level, Off-Street Parking
Garage Spaces 1.0
Garage Description Main Level, Off-Street Parking
Porch true
Total Parking Spaces 1
Garage Yes
Building
Lot Description Level
Faces Wilderness Rd to E Morgan Avenue to Harrel to Right on Hospital to Right on Willow
Sewer Public Sewer
Water Public
Architectural Style Traditional
Structure Type Frame
Others
Restrictions No
Tax ID 23E-(18)-BK7, 13-15 & 23E-(18)-7, 9-12
Energy Description Electric
Read Less
Want to know what your home might be worth? Contact us for a FREE valuation!

Our team is ready to help you sell your home for the highest possible price ASAP





