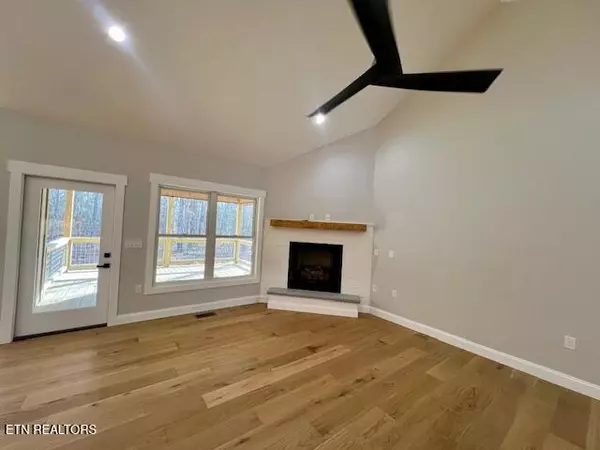$625,000
$625,000
For more information regarding the value of a property, please contact us for a free consultation.
35 Sydney CT Crossville, TN 38555
3 Beds
2 Baths
2,400 SqFt
Key Details
Sold Price $625,000
Property Type Single Family Home
Sub Type Residential
Listing Status Sold
Purchase Type For Sale
Square Footage 2,400 sqft
Price per Sqft $260
Subdivision Park Trace Sub
MLS Listing ID 1282924
Sold Date 11/18/24
Style Craftsman,Traditional
Bedrooms 3
Full Baths 2
Originating Board East Tennessee REALTORS® MLS
Year Built 2024
Lot Size 0.540 Acres
Acres 0.54
Lot Dimensions 76.06x240.9 IRR
Property Description
If you're looking for a quality new construction in a small community and close to town...THIS IS IT! This home is full brick/hardie accents has 2400sf heated with oversized garage for great storage! Inside, the living room has a vaulted ceiling, shiplap fireplace with gas logs, glass door to the covered deck. The kitchen has white shaker cabinets w/ soft close doors & drawers, 48''- 8 burner pro gas range w/double ovens, DW, marble countertops & backsplash, pot filler, large island, farmhouse sink & huge pantry. The master suite has a trey ceiling, barn door to the bath, his/her vanities, HUGE walk-in tile shower w/double niche, frameless shower doors, large walk-in closet. Both guest rooms are spacious and have walk-in closets. The guest bath has furniture style vanity with marble top, tub/shower with tile surround & glass shower doors. There is hardwood and crown moulding throughout the house and tile in both bathrooms. There is a covered deck and front porch both have tongue & groove ceilings. The front porch is stamped concrete. The garage is oversized with an insulated door and silent drive opener. The crawlspace is encapsulated. This house is efficient, the HVAC is a gas package system and there is gas tankless water heater. The driveway is concrete with sidewalks and the home has nice landscaping. This home comes with a 1 year written builders warranty and all product manufactures warranties. Call today for a showing of this great home!! *Buyer to verify all information and measurements before making an informed offer* AGENT IS AN OWNER
Location
State TN
County Cumberland County - 34
Area 0.54
Rooms
Family Room Yes
Other Rooms LaundryUtility, Bedroom Main Level, Family Room, Split Bedroom
Basement Crawl Space Sealed
Dining Room Breakfast Bar, Eat-in Kitchen
Interior
Interior Features Cathedral Ceiling(s), Island in Kitchen, Pantry, Walk-In Closet(s), Breakfast Bar, Eat-in Kitchen
Heating Central, Natural Gas, Electric
Cooling Central Cooling, Ceiling Fan(s)
Flooring Hardwood, Tile
Fireplaces Number 1
Fireplaces Type Gas, Insert, Gas Log
Appliance Dishwasher, Range, Refrigerator, Smoke Detector, Tankless Wtr Htr
Heat Source Central, Natural Gas, Electric
Laundry true
Exterior
Exterior Feature Windows - Vinyl, Windows - Insulated, Porch - Covered, Deck
Parking Features Garage Door Opener, Attached, Side/Rear Entry, Main Level, Off-Street Parking
Garage Spaces 2.0
Garage Description Attached, SideRear Entry, Garage Door Opener, Main Level, Off-Street Parking, Attached
View Wooded
Total Parking Spaces 2
Garage Yes
Building
Lot Description Wooded, Irregular Lot, Level
Faces From Highway 127S: Turn RIGHT onto Park Trace Dr. Turn RIGHT onto Windtree Trail. Turn RIGHT onto Sydney Court. House will be on the LEFT.
Sewer Public Sewer
Water Public
Architectural Style Craftsman, Traditional
Structure Type Fiber Cement,Brick,Frame
Schools
Middle Schools Homestead
High Schools Stone Memorial
Others
Restrictions Yes
Tax ID 127H A 019.00
Energy Description Electric, Gas(Natural)
Read Less
Want to know what your home might be worth? Contact us for a FREE valuation!

Our team is ready to help you sell your home for the highest possible price ASAP






