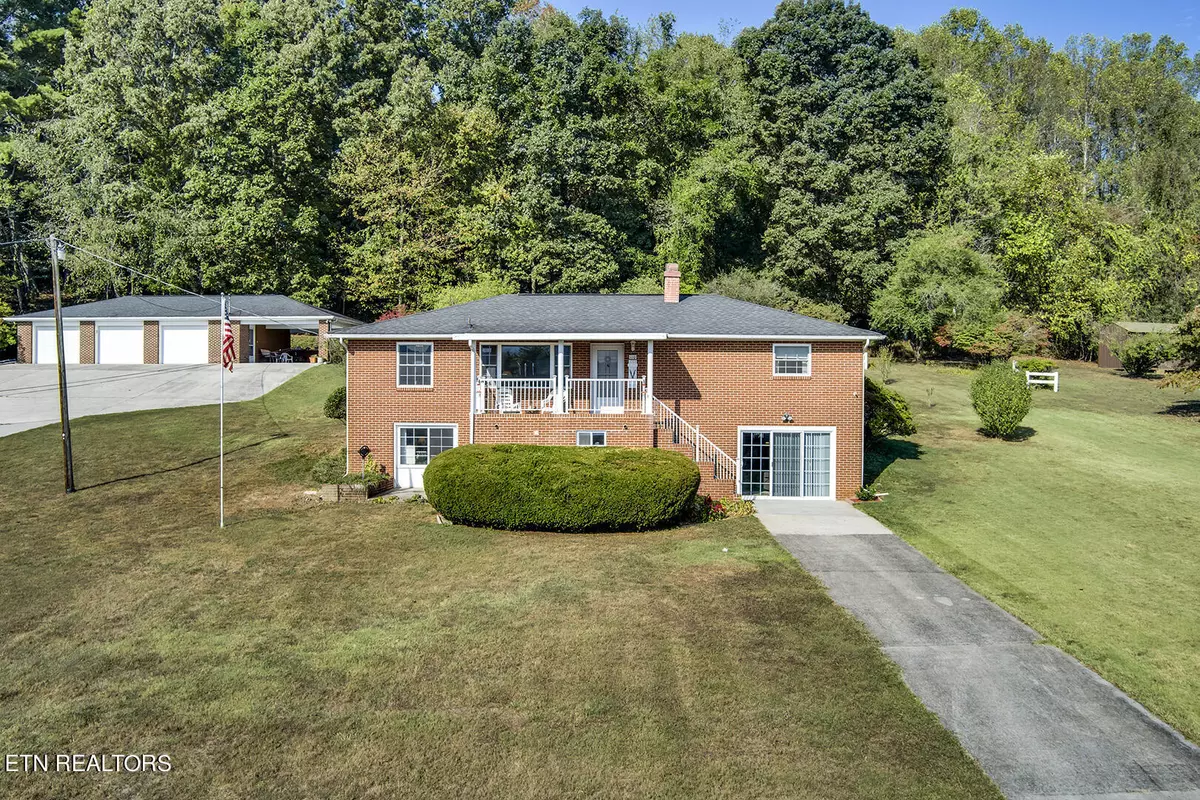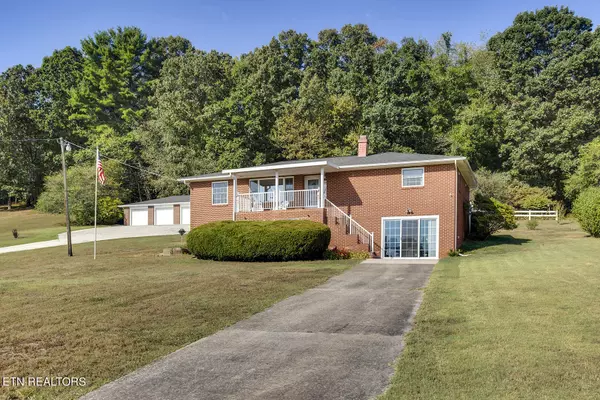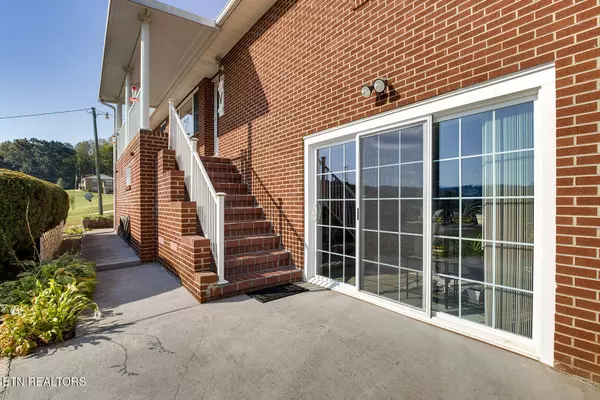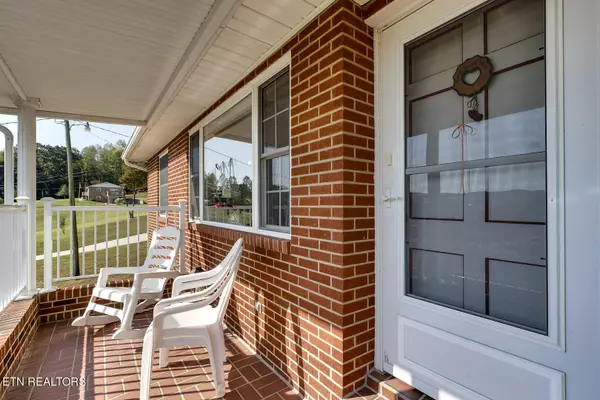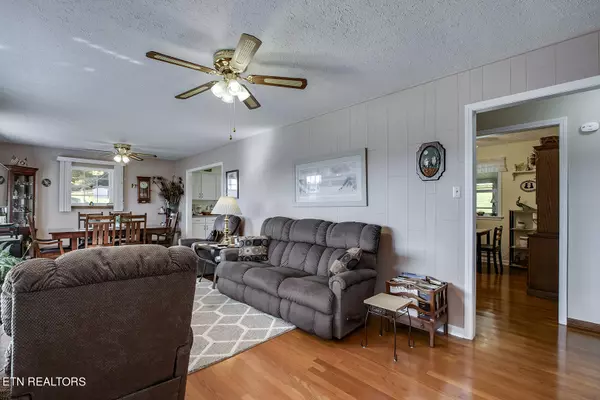$359,900
$359,900
For more information regarding the value of a property, please contact us for a free consultation.
110 Tammy DR Rockwood, TN 37854
3 Beds
2 Baths
2,714 SqFt
Key Details
Sold Price $359,900
Property Type Single Family Home
Sub Type Residential
Listing Status Sold
Purchase Type For Sale
Square Footage 2,714 sqft
Price per Sqft $132
MLS Listing ID 1278002
Sold Date 11/19/24
Style Traditional
Bedrooms 3
Full Baths 2
Originating Board East Tennessee REALTORS® MLS
Year Built 1964
Lot Size 1.180 Acres
Acres 1.18
Property Description
This stunning brick residence features plenty of space for both relaxation and entertaining. Begin your morning with coffee in the charming breakfast room then spend the day in your own backyard oasis surrounded by nature. Delight in hosting guests on the outdoor patio surrounded by gorgeous scenery or spend the afternoon relaxing in the warmth of your fully enclosed sunroom.
This incredible property boasts a fully finished walk-out basement complete with its own entrance and private driveway. With a few modifications this area could be used as its own separate residence. This could offer the perfect blend of privacy and convenience for family, guests, or even a potential rental income. Imagine all the opportunities for this fantastic space. Use it as a retreat for loved ones, a bridge apartment for teens, a home gym, a family room, an entertainment theatre, or so much more! Bring your dreams to life in this expansive 2,700+ square foot home.
With a large concrete driveway, covered carport, and a 3 car garage featuring a home workshop, and loft storage you are ensured ample space for all your vehicles, toys, and belongings. With beautifully landscaped grounds and endless possibilities this property won't last long.
Don't miss your chance to own this remarkable home filled with beauty, comfort, and versatility. Schedule your private showing today.
Location
State TN
County Roane County - 31
Area 1.18
Rooms
Family Room Yes
Other Rooms LaundryUtility, DenStudy, Sunroom, Workshop, Addl Living Quarter, Office, Family Room
Basement Finished, Walkout
Dining Room Breakfast Room
Interior
Interior Features Island in Kitchen
Heating Central, Natural Gas
Cooling Central Cooling, Ceiling Fan(s)
Flooring Carpet, Hardwood, Vinyl, Tile
Fireplaces Number 1
Fireplaces Type Gas Log
Appliance Dishwasher, Gas Stove, Microwave, Refrigerator, Trash Compactor
Heat Source Central, Natural Gas
Laundry true
Exterior
Exterior Feature Patio, Porch - Covered, Porch - Enclosed
Parking Features Garage Door Opener, Detached
Garage Spaces 3.0
Carport Spaces 2
Garage Description Detached, Garage Door Opener
View Country Setting
Porch true
Total Parking Spaces 3
Garage Yes
Building
Lot Description Rolling Slope
Faces Take Highway 27 to Highway 70. Turn right onto Old Highway 70 then turn right onto Burdette Road. Turn right to stay on Burdette Road. Turn Left onto Tammy Drive. Destination will be on the right.
Sewer Public Sewer
Water Public
Architectural Style Traditional
Structure Type Brick
Others
Restrictions No
Tax ID 055E D 002.00
Energy Description Gas(Natural)
Read Less
Want to know what your home might be worth? Contact us for a FREE valuation!

Our team is ready to help you sell your home for the highest possible price ASAP


