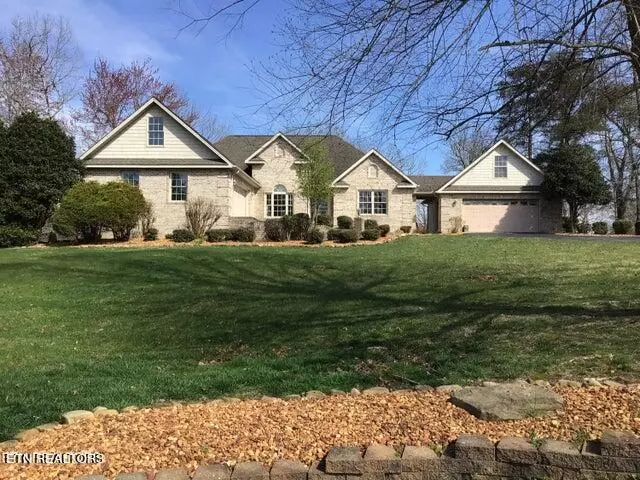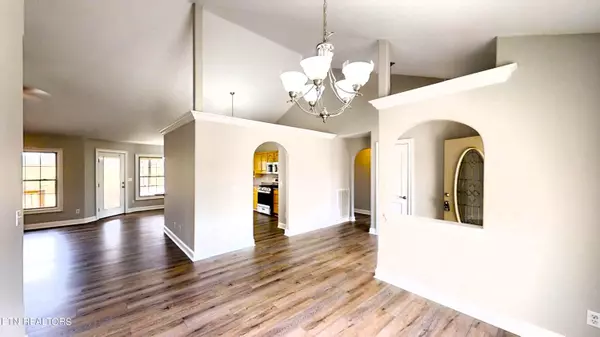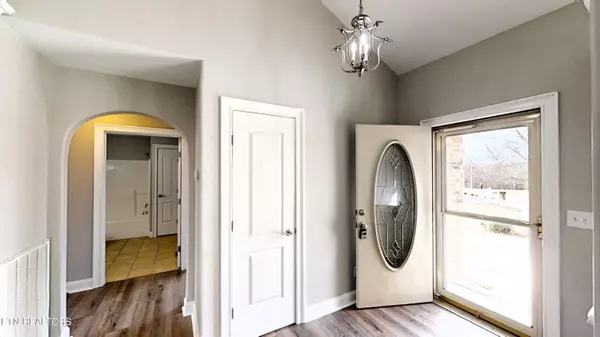$442,000
$465,500
5.0%For more information regarding the value of a property, please contact us for a free consultation.
1432 Golf Club LN Crossville, TN 38571
3 Beds
3 Baths
2,220 SqFt
Key Details
Sold Price $442,000
Property Type Single Family Home
Sub Type Residential
Listing Status Sold
Purchase Type For Sale
Square Footage 2,220 sqft
Price per Sqft $199
Subdivision Deer Creek
MLS Listing ID 1276691
Sold Date 11/21/24
Style Traditional
Bedrooms 3
Full Baths 2
Half Baths 1
HOA Fees $29/ann
Originating Board East Tennessee REALTORS® MLS
Year Built 2004
Lot Size 0.670 Acres
Acres 0.67
Lot Dimensions 152.82 X 140.13 IRR
Property Description
Experience the epitome of modern living in this stunning 2004-built residence nestled within the prestigious Deer Creek subdivision. Boasting a spacious 3-bedroom, 2.5-bath layout spanning over 2000 sq feet, this home offers a harmonious blend of elegance and functionality. The well-designed split floor plan enhances privacy, with the primary suite secluded from the additional bedrooms.
Step into the heart of the home, where a meticulously crafted kitchen opens to the living and dining areas, creating an inviting space for entertaining. Gleaming hardwood floors complement the all-brick exterior, adding a touch of timeless sophistication to the residence. Large windows throughout the home flood the interiors with natural light, creating a warm and welcoming ambiance.
Enjoy the tranquility of outdoor living on the screened-in back porch, overlooking the lush greenery of the golf course. With .67 acres of land, this property provides ample space for recreation and relaxation. The four-car garage ensures both convenience and storage options for car enthusiasts or those in need of extra space.
Situated in a desirable location, this home offers a perfect blend of serenity and accessibility, making it an ideal retreat. Immerse yourself in the charm of Deer Creek living, where the manicured landscapes and upscale community enhance the overall appeal of this residence.
Don't miss the opportunity to make this exquisite property your own. With a prime location, thoughtful design, and an array of desirable features, this home is the embodiment of comfortable luxury. Secure your place in the Deer Creek lifestyle - schedule a viewing today!
Location
State TN
County Cumberland County - 34
Area 0.67
Rooms
Other Rooms Workshop, Bedroom Main Level, Great Room, Mstr Bedroom Main Level, Split Bedroom
Basement Crawl Space
Interior
Interior Features Cathedral Ceiling(s), Pantry, Walk-In Closet(s), Eat-in Kitchen
Heating Central, Forced Air, Natural Gas
Cooling Central Cooling, Ceiling Fan(s)
Flooring Carpet, Hardwood, Tile
Fireplaces Number 1
Fireplaces Type Stone, Gas Log
Appliance Dishwasher, Disposal, Microwave, Range, Smoke Detector
Heat Source Central, Forced Air, Natural Gas
Exterior
Exterior Feature Windows - Insulated, Porch - Covered, Porch - Enclosed, Porch - Screened, Deck, Cable Available (TV Only)
Parking Features Garage Door Opener, Attached, Detached, Main Level
Garage Spaces 3.0
Garage Description Attached, Detached, Garage Door Opener, Main Level, Attached
Pool true
Amenities Available Clubhouse, Golf Course, Playground, Pool, Tennis Court(s)
Total Parking Spaces 3
Garage Yes
Building
Lot Description Cul-De-Sac, Private, Golf Community, Irregular Lot, Level
Faces : Genesis Rd. N to left at Pilot station light. Turn right into Deer Creek and continue straight, past club house. Bear left around course, then bear right to Golf Club Lane. Home is near the end on the right.
Sewer Septic Tank
Water Public
Architectural Style Traditional
Additional Building Workshop
Structure Type Brick
Schools
Middle Schools Stone
High Schools Stone Memorial
Others
HOA Fee Include Some Amenities
Restrictions Yes
Tax ID 074K A 013.00
Energy Description Gas(Natural)
Read Less
Want to know what your home might be worth? Contact us for a FREE valuation!

Our team is ready to help you sell your home for the highest possible price ASAP






