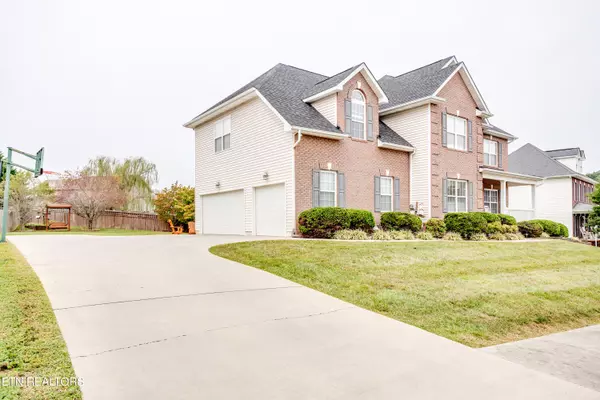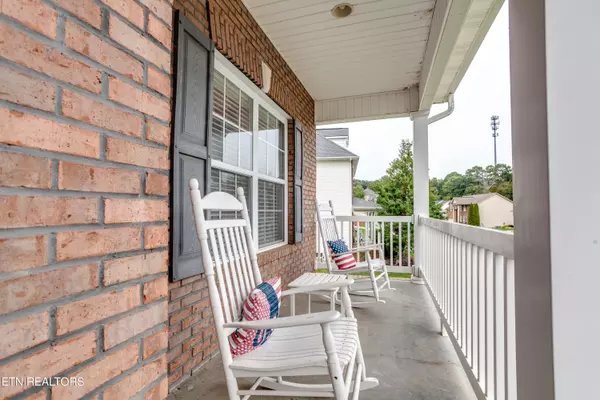$486,000
$489,900
0.8%For more information regarding the value of a property, please contact us for a free consultation.
5210 Jade Pasture LN Knoxville, TN 37918
3 Beds
3 Baths
2,811 SqFt
Key Details
Sold Price $486,000
Property Type Single Family Home
Sub Type Residential
Listing Status Sold
Purchase Type For Sale
Square Footage 2,811 sqft
Price per Sqft $172
Subdivision Shannon Valley Farms Unit 4 Section A
MLS Listing ID 1276398
Sold Date 11/25/24
Style Traditional
Bedrooms 3
Full Baths 2
Half Baths 1
HOA Fees $41/ann
Originating Board East Tennessee REALTORS® MLS
Year Built 2008
Lot Size 0.430 Acres
Acres 0.43
Lot Dimensions 127 X 146
Property Description
Welcome to 5210 Jade Pasture Lane! Situated on a large, private, almost half acre lot in highly sought after Shannon Valley Farms, this meticulously maintained home features a gleaming hardwood entrance w/beautiful hardwoods in the Foyer, Family Room, Formal Dining & Formal Living Rooms, beautiful tile in the Kitchen area, a very functional floor plan, large Bedrooms, walk-in closets, & a large Primary Suite! Other overall features include a 3 Bedroom floor plan(large Bonus Room could be multi-use for additional BR space), 2.5 bath, over-sized 3 car garage, updated Kitchen w/ample cabinet space, gorgeous granite countertops, large Breakfast Nook, ample countertop space, large pantry, & custom tile backsplash. Other interior features include Formal Dining Room, Formal Living Room, & spacious Family Room with fire place! The large Family Room truly is the centerpiece & focal point of the main level, but don't forget the large Kitchen w/full compliment of stainless Appliances, granite counter bar top, custom tile backsplash, granite countertops, & large eat-in breakfast nook! The Family Room also features a large Patio Door that leads to a large, over-sized deck area, custom patio just off the deck area, & large, private, level back yard. This area truly is ideal for all types of entertaining or get togethers! The over-sized Primary Bedroom with trey ceiling is perfect for larger furniture, an office area, or whatever the need for the large space afforded! The Primary Bath features walk-in shower, double vanity, custom tile around a relaxing whirlpool tub, & large window overlooking the backyard for ample natural light! The over-sized Bonus Room features a custom bar area, perfect for entertaining friends for the big game, ample space for a large furniture/bed/accessories, sectional couch, or any configuration of furniture! All Bedrooms are generously sized to accommodate a growing Family, kids, or temporary/overnight guests! An additional highlight of this home is the over-sized 3 Car Garage that affords ample space for 3 cars while still providing ample storage area! Last but certainly not least is the back deck area, concrete patio, & a large, back yard which makes this area perfect for a peaceful evening relaxing or entertaining guests! ROOF WAS REPLACED 1 YEAR AGO! Plus the wonderful amenities of Shannon Valley Farms: Sidewalks,Clubhouse, Workout Room, Playground, & large Neighborhood Pool!
Location
State TN
County Knox County - 1
Area 0.43
Rooms
Family Room Yes
Other Rooms LaundryUtility, Extra Storage, Breakfast Room, Family Room, Split Bedroom
Basement Crawl Space
Dining Room Breakfast Bar, Eat-in Kitchen, Formal Dining Area
Interior
Interior Features Pantry, Walk-In Closet(s), Wet Bar, Breakfast Bar, Eat-in Kitchen
Heating Central, Natural Gas
Cooling Central Cooling, Ceiling Fan(s)
Flooring Carpet, Hardwood, Tile
Fireplaces Number 1
Fireplaces Type Gas Log
Appliance Dishwasher, Disposal, Microwave, Range, Self Cleaning Oven, Smoke Detector
Heat Source Central, Natural Gas
Laundry true
Exterior
Exterior Feature Irrigation System, Windows - Vinyl, Windows - Insulated, Patio, Porch - Covered, Deck, Doors - Storm
Parking Features Garage Door Opener, Attached, Side/Rear Entry, Main Level
Garage Spaces 3.0
Garage Description Attached, SideRear Entry, Garage Door Opener, Main Level, Attached
Pool true
Community Features Sidewalks
Amenities Available Clubhouse, Playground, Pool
View Country Setting
Porch true
Total Parking Spaces 3
Garage Yes
Building
Lot Description Private, Wooded, Level, Rolling Slope
Faces Washington Pike to Murphy Road; T/R into second SVF Entrance onto Shannon Valley Farms Blvd; Follow SVF Blvd to Jade Pasture Lane; T/L onto Jade Pasture; Follow Jade Pasture almost to the end; House on Right; SOP; From Tazewell Pike, Turn on Murphy Road and then Left into First SVF entrance on SVF Blvd; Follow Shannon Valley Farms Blvd to Jade Pasture Lane; T/L onto Jade Pasture; Follow Jade Pasture almost to the end; House on Right; SOP
Sewer Public Sewer
Water Public
Architectural Style Traditional
Structure Type Vinyl Siding,Brick,Block,Frame
Schools
Middle Schools Holston
High Schools Gibbs
Others
HOA Fee Include Some Amenities
Restrictions Yes
Tax ID 049DB007
Energy Description Gas(Natural)
Read Less
Want to know what your home might be worth? Contact us for a FREE valuation!

Our team is ready to help you sell your home for the highest possible price ASAP






