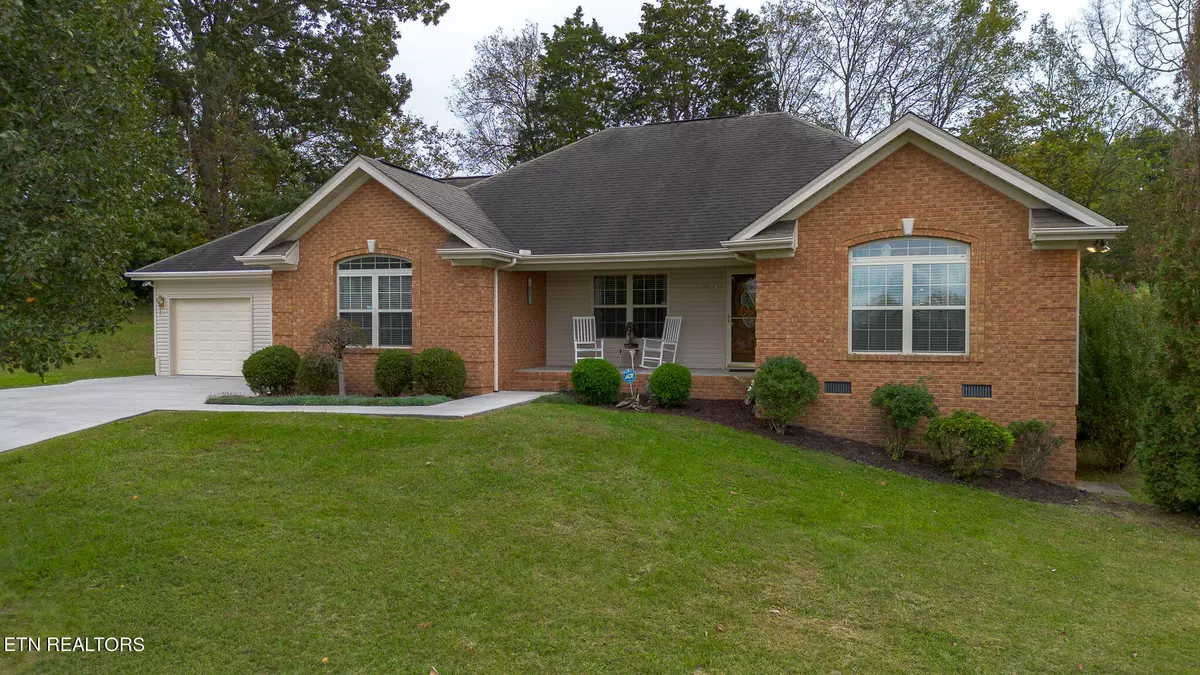$375,000
$395,000
5.1%For more information regarding the value of a property, please contact us for a free consultation.
829 Windstone Drive Jefferson City, TN 37760
3 Beds
2 Baths
1,884 SqFt
Key Details
Sold Price $375,000
Property Type Single Family Home
Sub Type Residential
Listing Status Sold
Purchase Type For Sale
Square Footage 1,884 sqft
Price per Sqft $199
Subdivision Keystone Estates
MLS Listing ID 1279694
Sold Date 11/26/24
Style Other
Bedrooms 3
Full Baths 2
Originating Board East Tennessee REALTORS® MLS
Year Built 2004
Lot Size 0.420 Acres
Acres 0.42
Property Description
Awesome location in Jefferson City. Keystone Estates. This main level living home has over 1800 SF heated and cooled space. Really nice sunroom overlooking the private backyard. 2 large back patios for grilling. Very well kept home. Hardwood and tile floors. Good kitchen space with tall cabinets, full kit appliance package and pantry space. Eat-in-kitchen and dining area. Large primary bedroom with full bath. Double vanities, whirlpool tub and sep shower. Walk-in-closet. This is a must-see home!!
Location
State TN
County Jefferson County - 26
Area 0.42
Rooms
Other Rooms LaundryUtility, Sunroom, Mstr Bedroom Main Level, Split Bedroom
Basement Crawl Space
Interior
Interior Features Pantry, Walk-In Closet(s), Eat-in Kitchen
Heating Central, Heat Pump
Cooling Central Cooling
Flooring Carpet, Hardwood, Tile
Fireplaces Type None
Appliance Dishwasher, Microwave, Range, Refrigerator, Smoke Detector
Heat Source Central, Heat Pump
Laundry true
Exterior
Exterior Feature Windows - Vinyl, Porch - Covered, Porch - Enclosed
Parking Features Main Level
Garage Spaces 2.0
Garage Description Main Level
View Country Setting, City
Total Parking Spaces 2
Garage Yes
Building
Lot Description Level, Rolling Slope
Faces Hicks Rd to Cora Rd. Keystone Estates. GPS Friendly.
Sewer Public Sewer
Water Public
Architectural Style Other
Structure Type Vinyl Siding,Brick,Frame
Schools
High Schools Jefferson County
Others
Restrictions Yes
Tax ID 009.00
Read Less
Want to know what your home might be worth? Contact us for a FREE valuation!

Our team is ready to help you sell your home for the highest possible price ASAP





