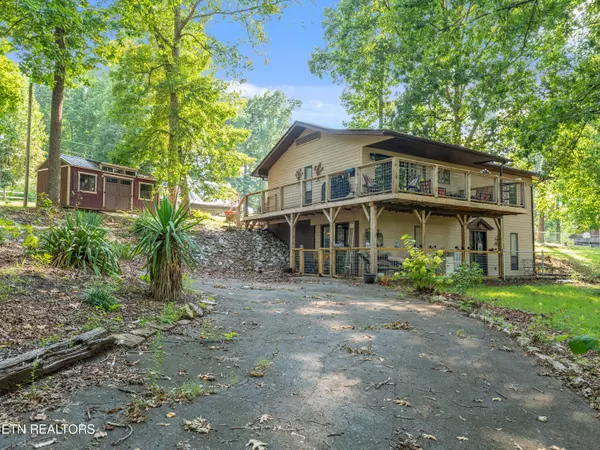$327,500
$335,000
2.2%For more information regarding the value of a property, please contact us for a free consultation.
272 Watson Trac Madisonville, TN 37354
3 Beds
3 Baths
1,528 SqFt
Key Details
Sold Price $327,500
Property Type Single Family Home
Sub Type Residential
Listing Status Sold
Purchase Type For Sale
Square Footage 1,528 sqft
Price per Sqft $214
Subdivision County Farm
MLS Listing ID 1275758
Sold Date 12/05/24
Style Other,Traditional
Bedrooms 3
Full Baths 2
Half Baths 1
Originating Board East Tennessee REALTORS® MLS
Year Built 1982
Lot Size 0.900 Acres
Acres 0.9
Lot Dimensions 234.8X358X300 IRR
Property Description
Welcome home to 272 Watson Trace! This home sits on a spacious level lot that has recently been partially fenced in and remodeled from top to bottom. The remodel includes an open concept floor plan with a master bedroom on main including a beautiful ensuite. This home reflects a farmhouse style with a new kitchen with butcher block counter tops, stainless steel appliances, half-bath on main, LVP throughout, plumbing, updated electrical, light fixtures, doors, interior and exterior paint, fixtures, full bath on lower level, and rebuilt partially covered deck. The living room wooden fireplace has been converted to propane, with a outside access point for a grill, fire pit, or fireplace. An all water filtration system has been added as well as custom blinds throughout, combined with 675+ outdoor living space, covered parking, and added storage. OWNER/AGENT
Location
State TN
County Monroe County - 33
Area 0.9
Rooms
Other Rooms LaundryUtility, Extra Storage, Mstr Bedroom Main Level
Basement Crawl Space, Finished, Plumbed, Slab, Walkout
Interior
Interior Features Walk-In Closet(s)
Heating Central, Heat Pump, Propane, Electric
Cooling Central Cooling, Ceiling Fan(s)
Flooring Vinyl
Fireplaces Number 1
Fireplaces Type Gas, Wood Burning, Gas Log
Appliance Dishwasher, Dryer, Microwave, Range, Refrigerator, Self Cleaning Oven, Smoke Detector, Washer
Heat Source Central, Heat Pump, Propane, Electric
Laundry true
Exterior
Exterior Feature Windows - Aluminum, Windows - Vinyl, Fence - Wood, Fenced - Yard, Patio, Fence - Chain, Deck
Parking Features Designated Parking, Carport, Basement, Detached, Side/Rear Entry, Main Level, Off-Street Parking
Carport Spaces 2
Garage Description Detached, SideRear Entry, Basement, Carport, Main Level, Off-Street Parking, Designated Parking
View Country Setting, Wooded
Porch true
Garage No
Building
Lot Description Cul-De-Sac, Private, Wooded, Level
Faces Take I-75 North or South, or US Highway 411 S (US-411 S) toward TN-68 S/Sweetwater. Turn left onto New Highway 68 (TN-68). Go for 3.2 mi. Turn right onto County Farm Rd. Go for 0.8 mi. Turn left onto Watson Trce. Go for 0.8 mi.
Sewer Septic Tank
Water Public
Architectural Style Other, Traditional
Additional Building Storage
Structure Type Cedar,Block,Frame
Schools
Middle Schools Madisonville Middle
High Schools Sequoyah
Others
Restrictions Yes
Tax ID 091J A 012.00
Energy Description Electric, Propane
Read Less
Want to know what your home might be worth? Contact us for a FREE valuation!

Our team is ready to help you sell your home for the highest possible price ASAP






