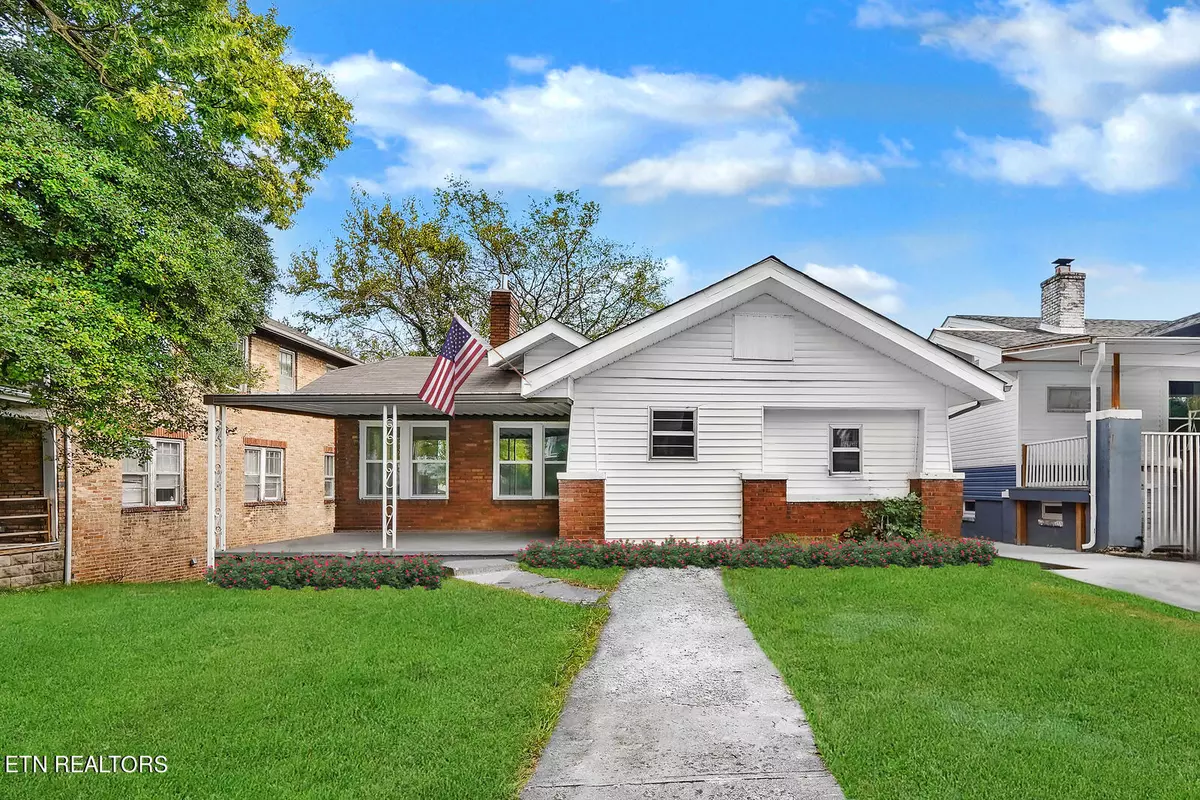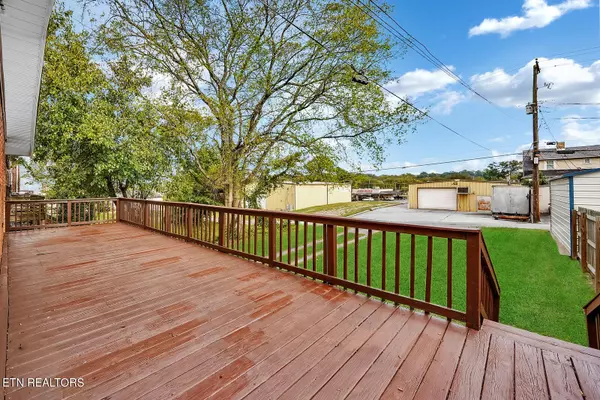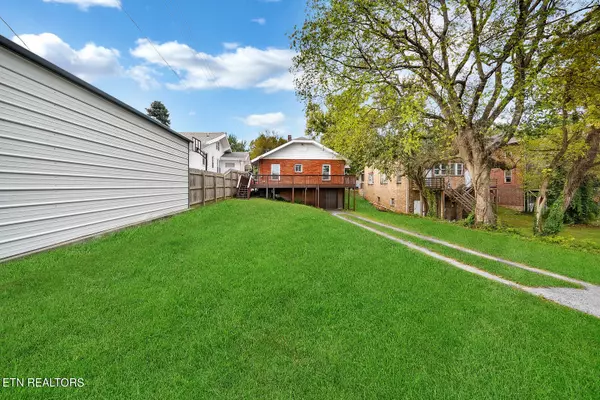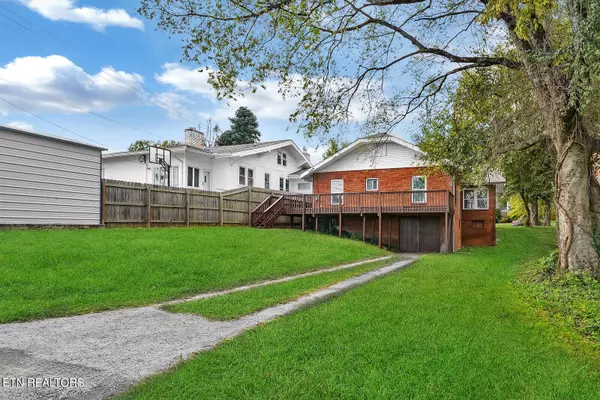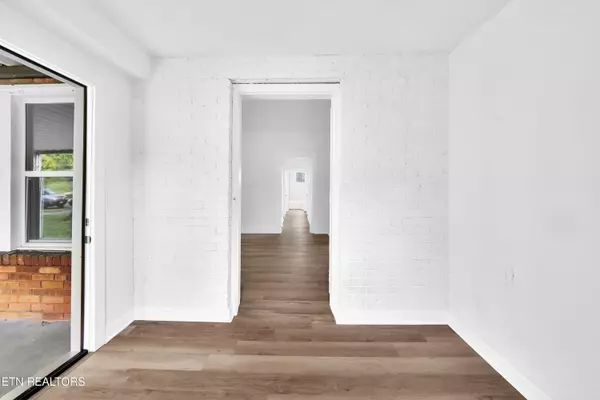$290,000
$290,000
For more information regarding the value of a property, please contact us for a free consultation.
3116 5th Ave Knoxville, TN 37914
4 Beds
2 Baths
1,452 SqFt
Key Details
Sold Price $290,000
Property Type Single Family Home
Sub Type Residential
Listing Status Sold
Purchase Type For Sale
Square Footage 1,452 sqft
Price per Sqft $199
Subdivision Lake Park Springs
MLS Listing ID 1279947
Sold Date 01/23/25
Style Contemporary
Bedrooms 4
Full Baths 2
Originating Board East Tennessee REALTORS® MLS
Year Built 1920
Lot Size 7,405 Sqft
Acres 0.17
Lot Dimensions 50 x 150
Property Sub-Type Residential
Property Description
This beautifully renovated home combines modern elegance with thoughtful design, offering high-end finishes throughout to suit contemporary tastes. The spacious 4-bedroom, 2-bathroom floor plan is perfect for families or anyone seeking extra room to accommodate their lifestyle needs, whether for a home office, guest room, or personal retreat. The kitchen is a true highlight, featuring brand-new stainless steel appliances, sleek cabinetry, and ample counter space, making it ideal for both casual meals and entertaining guests. Each room in the home has been updated with care, ensuring a seamless blend of comfort and sophistication. Located just 10 minutes from downtown Knoxville, this home offers unmatched convenience for both work and leisure. Whether you're commuting to the office, exploring local dining and entertainment, or enjoying Knoxville's vibrant outdoor spaces, everything you need is within easy reach.
Location
State TN
County Knox County - 1
Area 0.17
Rooms
Other Rooms Office
Basement Unfinished
Interior
Interior Features Island in Kitchen, Pantry, Eat-in Kitchen
Heating Ceiling, Natural Gas
Cooling Central Cooling, Ceiling Fan(s)
Flooring Vinyl
Fireplaces Type None
Appliance Dishwasher, Gas Stove, Range, Refrigerator, Smoke Detector
Heat Source Ceiling, Natural Gas
Exterior
Exterior Feature Windows - Vinyl, Patio, Porch - Covered, Deck
Garage Spaces 1.0
View City
Porch true
Total Parking Spaces 1
Garage Yes
Building
Lot Description Level
Faces I-40 E toward Ashville, 2.4 mi Exit 390 onto Cherry Street toward Chilhowee Park, 0.5 mi turn (L) onto E Magnolia Ave, 0.6 mi (L) onto N Castle Street 400ft (R) onto E. 5th Avenue. 250ft destination is on your (R)
Sewer Public Sewer
Water Public
Architectural Style Contemporary
Structure Type Vinyl Siding,Brick
Others
Restrictions Yes
Tax ID 082CG017
Energy Description Gas(Natural)
Read Less
Want to know what your home might be worth? Contact us for a FREE valuation!

Our team is ready to help you sell your home for the highest possible price ASAP

