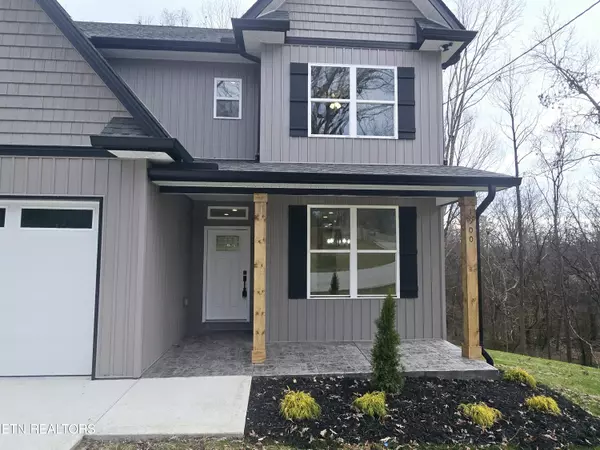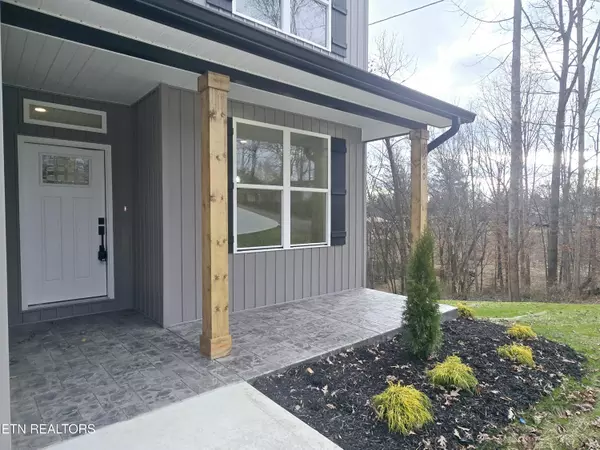$505,000
$499,900
1.0%For more information regarding the value of a property, please contact us for a free consultation.
1900 Pleasant View Rd Knoxville, TN 37914
4 Beds
3 Baths
2,306 SqFt
Key Details
Sold Price $505,000
Property Type Single Family Home
Sub Type Single Family Residence
Listing Status Sold
Purchase Type For Sale
Square Footage 2,306 sqft
Price per Sqft $218
Subdivision Mulberry Square Rev
MLS Listing ID 1286390
Sold Date 02/11/25
Style Traditional
Bedrooms 4
Full Baths 2
Half Baths 1
Originating Board East Tennessee REALTORS® MLS
Year Built 2025
Lot Size 1.050 Acres
Acres 1.05
Lot Dimensions 44.35 X 258.29 X IRR
Property Sub-Type Single Family Residence
Property Description
Looking for a Brand-new Home but don't want the high price tag that comes with it? This beautiful 4-Bedroom, 2.5-Bath and 2-Car Garage New Construction Residence offers Luxury living at an attainable price. Step inside to a bright and airy Open Floor Plan, featuring a spacious Living Area that seamlessly flows into the gourmet Kitchen and Formal Dining Room. The Kitchen boasts elegant Shaker Cabinets, luxurious Granite Countertops, Stainless Steel Appliances, and a generous Pantry, perfect for culinary enthusiasts and entertaining guests. The Upper-Level houses the Bedrooms including the Master Suite, featuring a generously sized Ensuite Bathroom with Modern Amenities, 3 more Bedrooms, 1 Bathroom and Laundry Room for convenience. Located in a quiet cul-de-sac in the established subdivision of Mulberry Square Rev on a private lot of over 1 Acre, beautifully Landscaped with Level Driveway and plenty of space for multiple vehicles. Embracing the New Year with a New Home and a world of New Beginnings, A must see!
Location
State TN
County Knox County - 1
Area 1.05
Rooms
Basement Crawl Space
Dining Room Formal Dining Area
Interior
Interior Features Island in Kitchen, Pantry, Walk-In Closet(s)
Heating Central, Electric
Cooling Central Air, Ceiling Fan(s)
Flooring Carpet, Vinyl, Tile
Fireplaces Number 1
Fireplaces Type Insert
Appliance Dishwasher, Microwave, Range, Refrigerator
Heat Source Central, Electric
Exterior
Exterior Feature Windows - Vinyl, Windows - Insulated, Porch - Covered, Prof Landscaped
Parking Features Garage Door Opener, Attached, Main Level
Garage Spaces 2.0
Garage Description Attached, Garage Door Opener, Main Level, Attached
View Other
Total Parking Spaces 2
Garage Yes
Building
Lot Description Level, Rolling Slope
Faces I-640E to Washington Pike (Mall Rd) Exit, Right to continue on Washington Pike, Left onto Alice Bell Rd, Left onto Buffat Mill, Right onto Pleasant View to property in Cul-de-sac. Sign in yard.
Sewer Public Sewer
Water Public
Architectural Style Traditional
Structure Type Fiber Cement,Vinyl Siding,Other,Frame
Schools
Middle Schools Holston
High Schools Austin East/Magnet
Others
Restrictions Yes
Tax ID 070EJ042
Security Features Smoke Detector
Energy Description Electric
Acceptable Financing Cash, Conventional
Listing Terms Cash, Conventional
Read Less
Want to know what your home might be worth? Contact us for a FREE valuation!

Our team is ready to help you sell your home for the highest possible price ASAP





